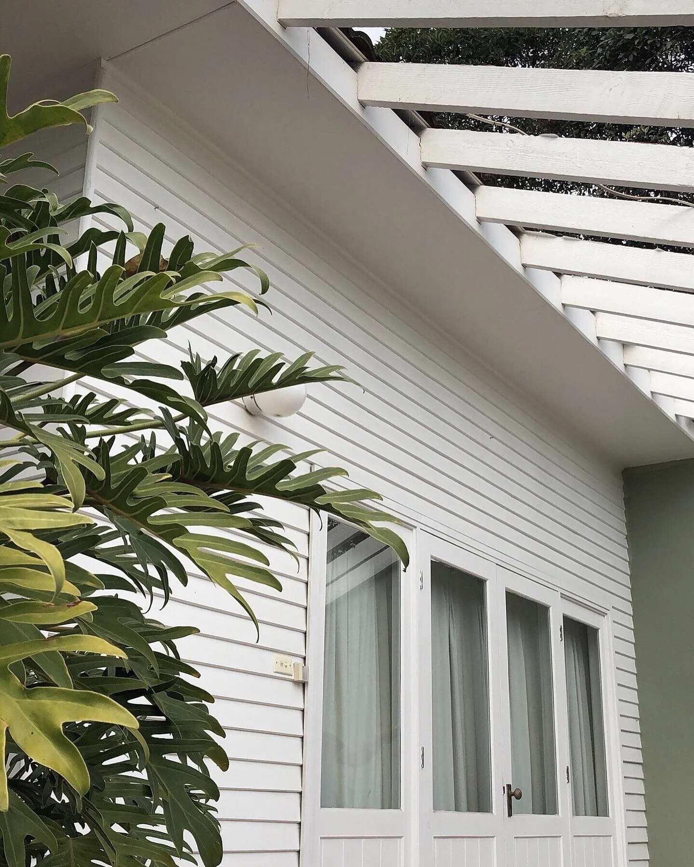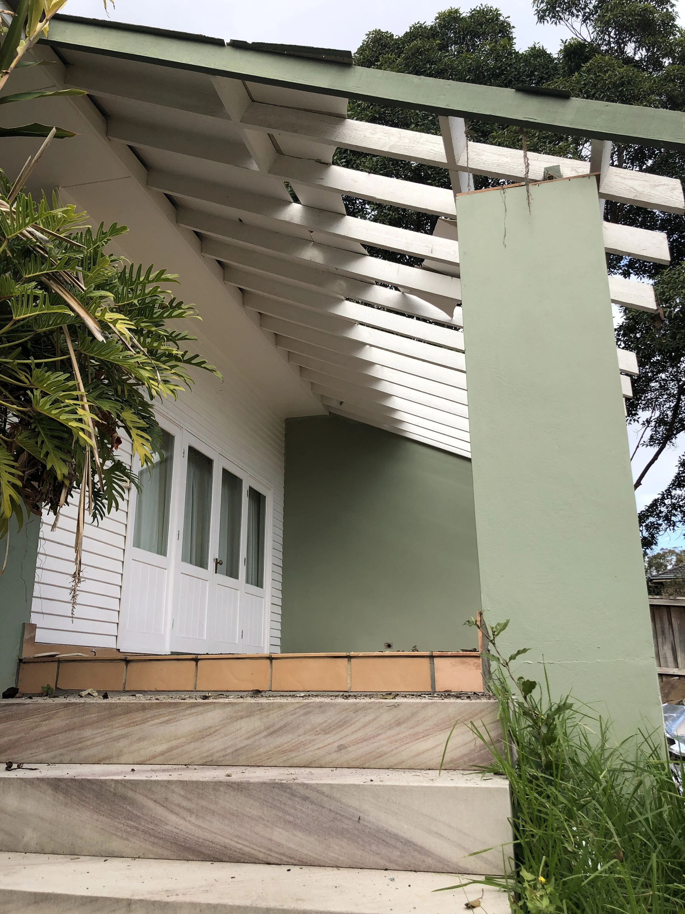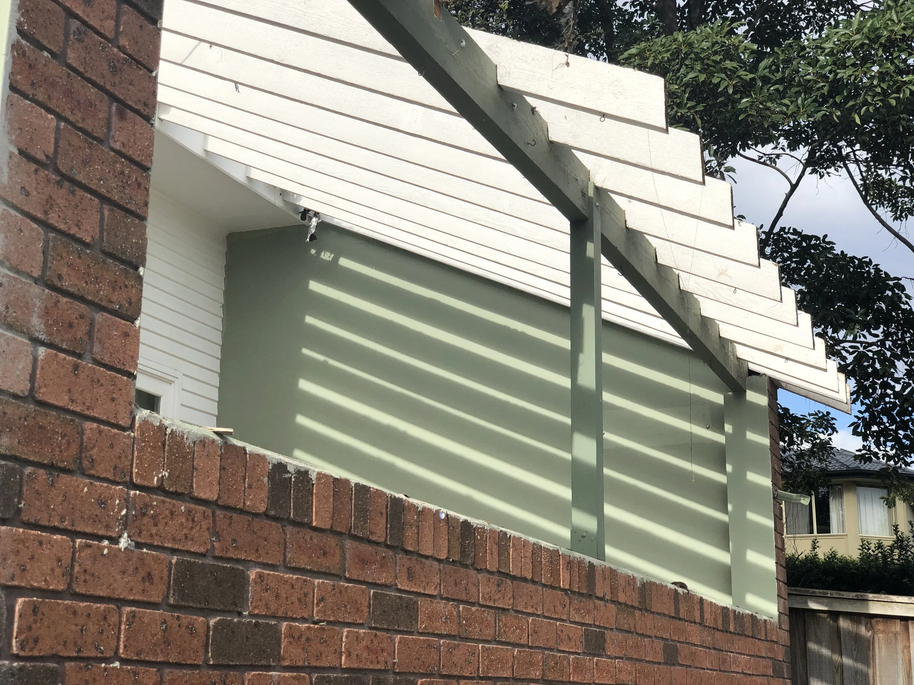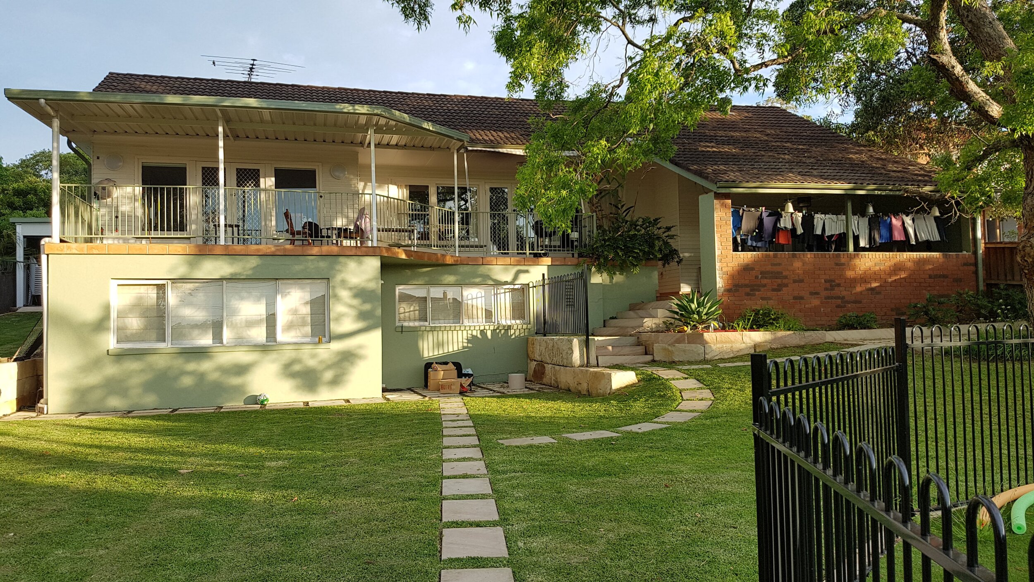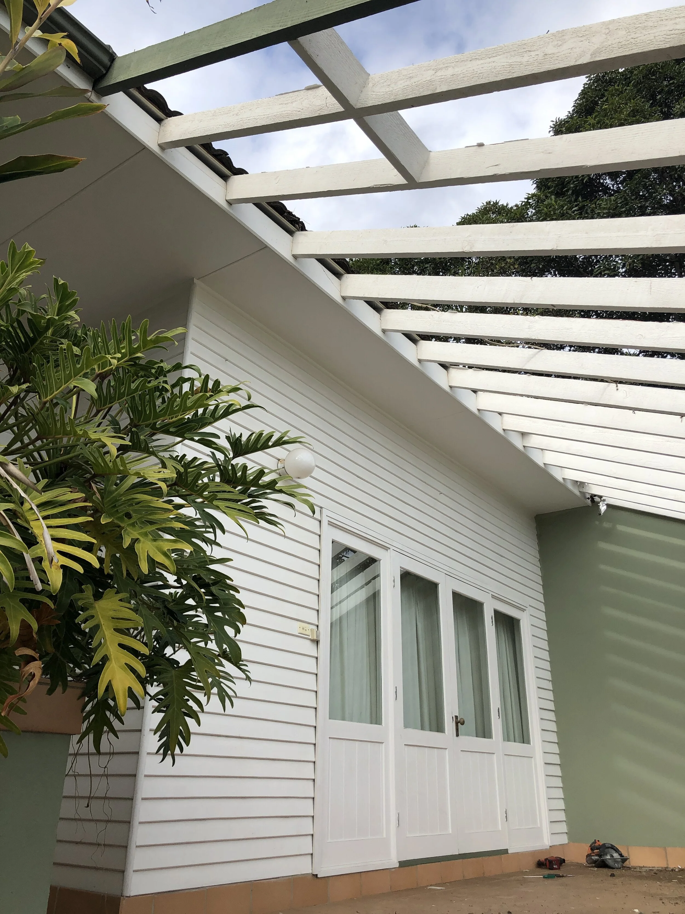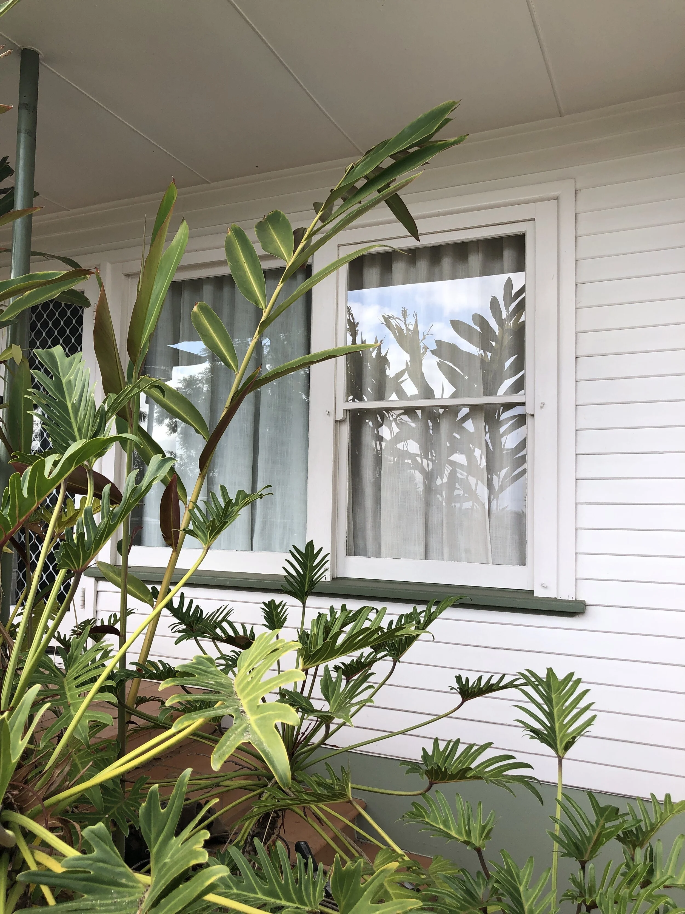RURALSCAPE HOME
Residential Extension
Ruralscape home demonstrates a clear separation in concept and style; from conventional to intentional design. This proposed residential entertainment space captures the rural landscape through an open plan living style which connects the existing house not only to the extension but also the surrounding environment.
Project Year: 2022
Project Estimated Cost: $1M AUD
Country: Australia
Postcode: 2156
CAD Renders by SDA Architects.
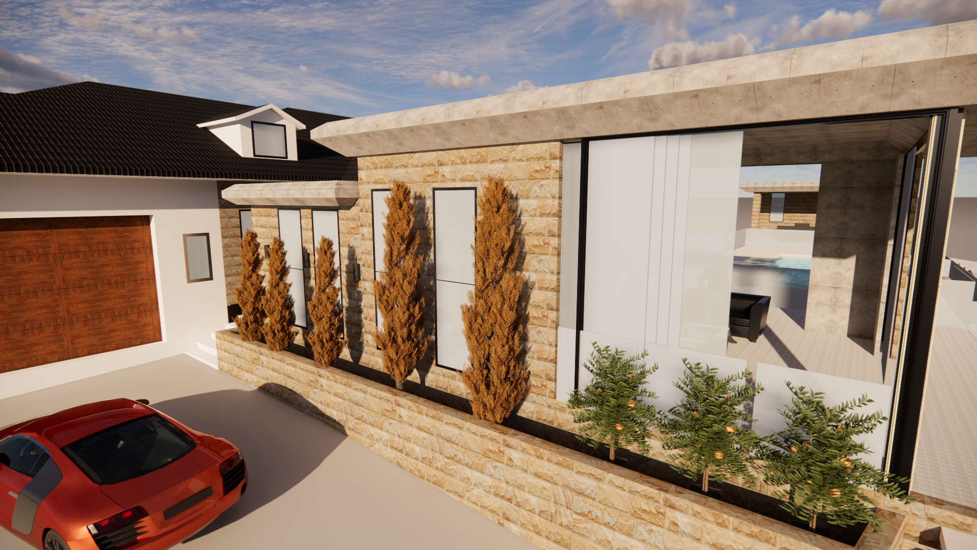
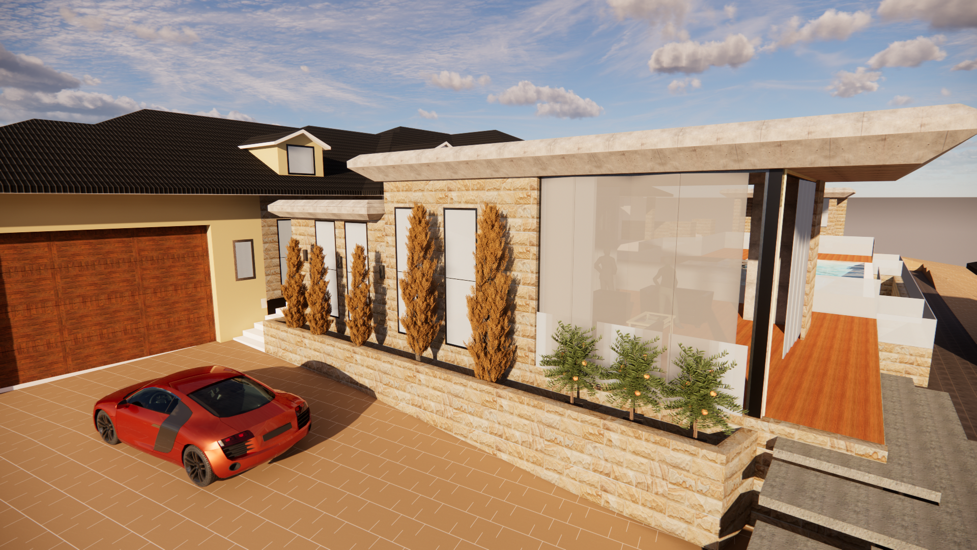
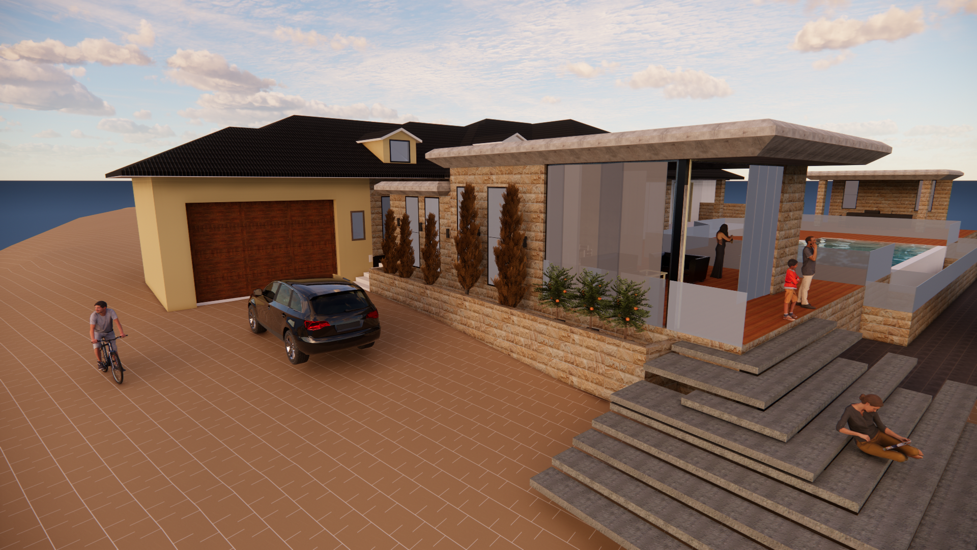
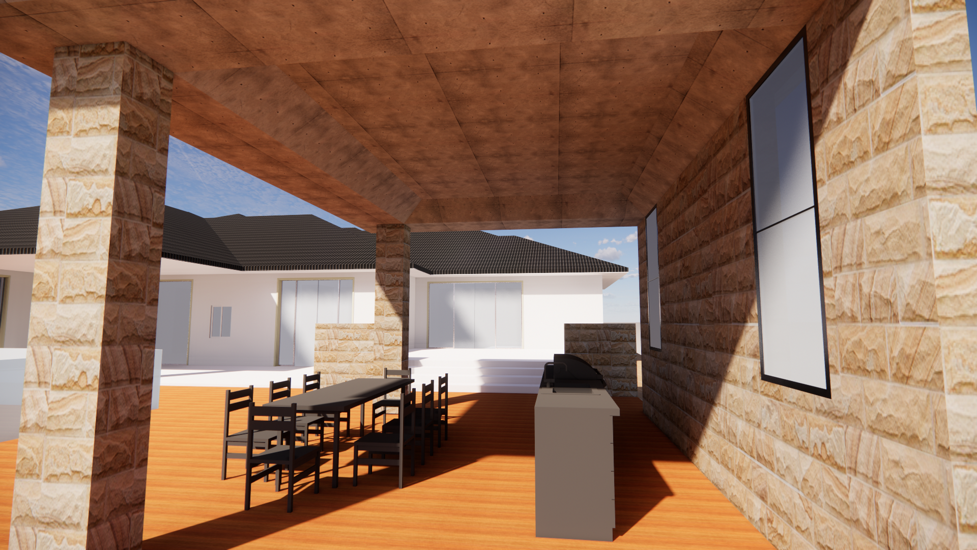
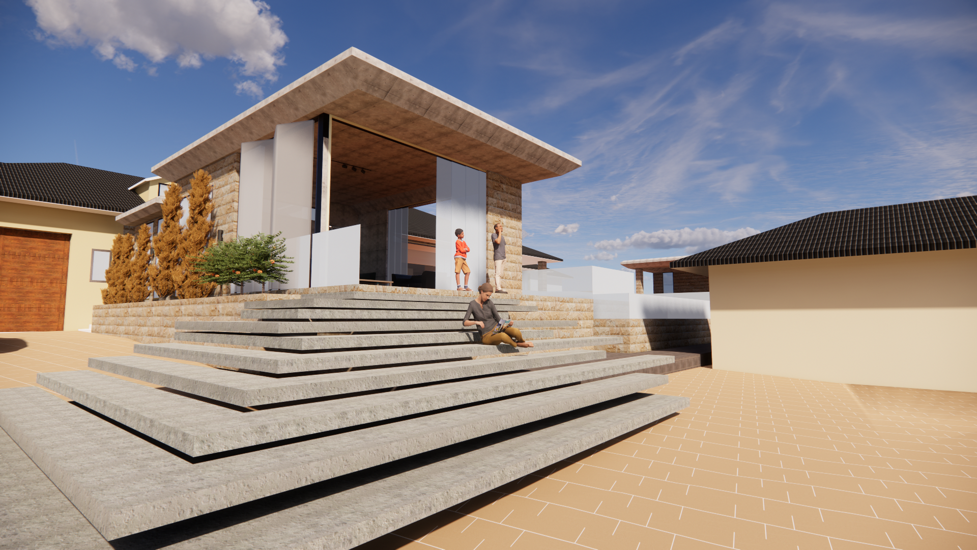
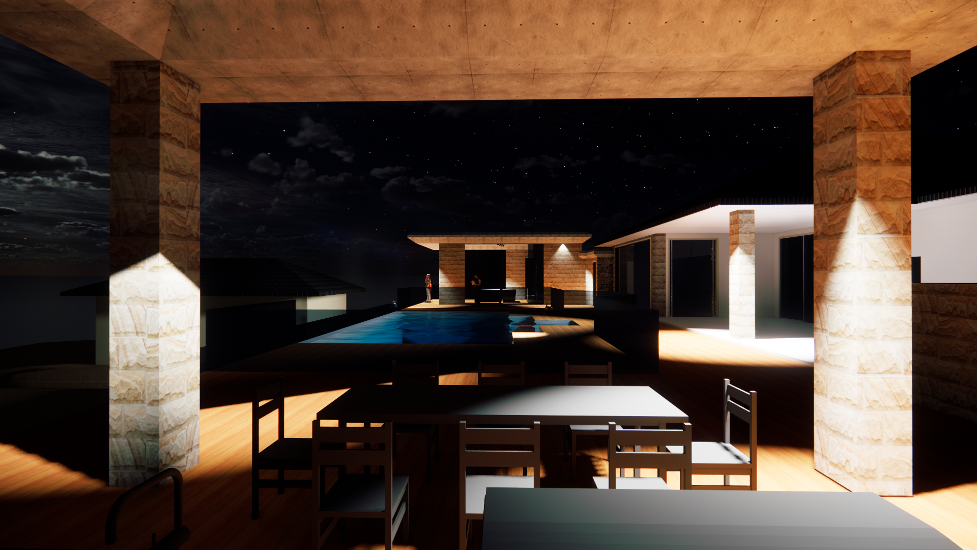
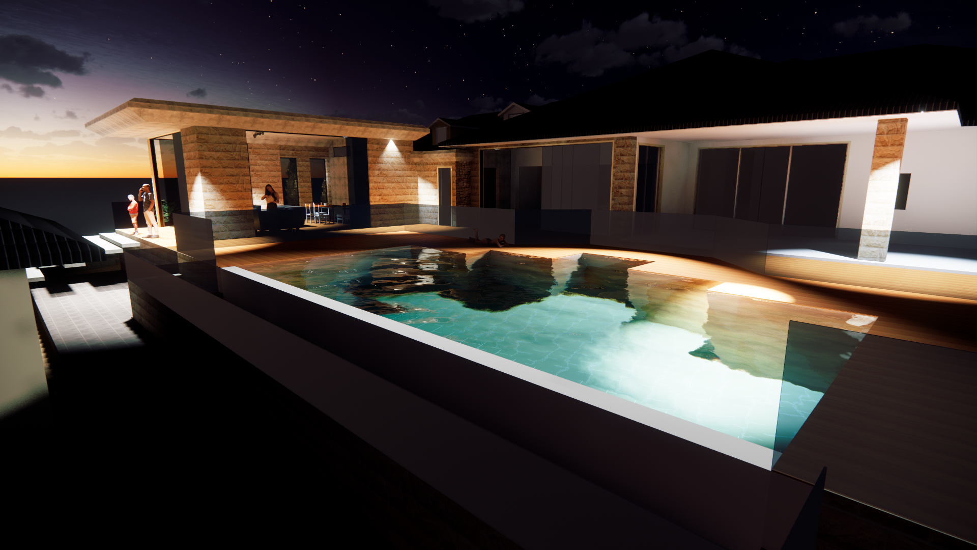
HANGING GARDENS
Attached Dual Occupancy
This Duplex design is another example of our contribution to the modern change of character in the suburban streetscapes of Sydney; demonstrating the transition from the freestanding family home to dual occupancy. We have transported the greenery that has been taken up by the increased footprint of the building and placed it on the perimeter of the balconies.
The vertical elements of the design reflect a linear formation to optimise internal living spaces which generate a box-like building envelope. We have used the horizontal elements (i.e balconies, awnings) to reduce the solid impact onto the streetscape. We achieved this by introducing angular chamfers to the concrete slab edges; hence producing an elegant profile and a harmonious combination of forms.
Project Year: 2022
Project Estimated Cost: $1M-$1.5M AUD
Country: Australia
Postcode: 2117
CAD Renders by SDA Architects.
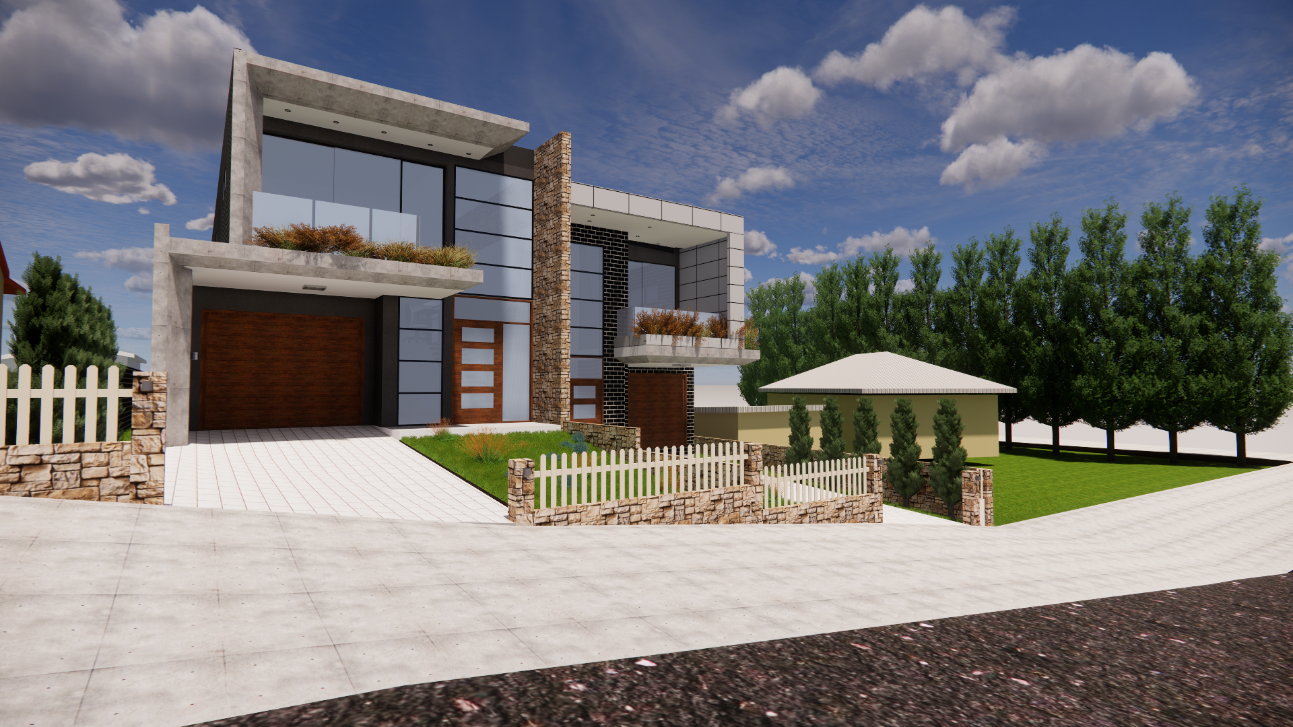
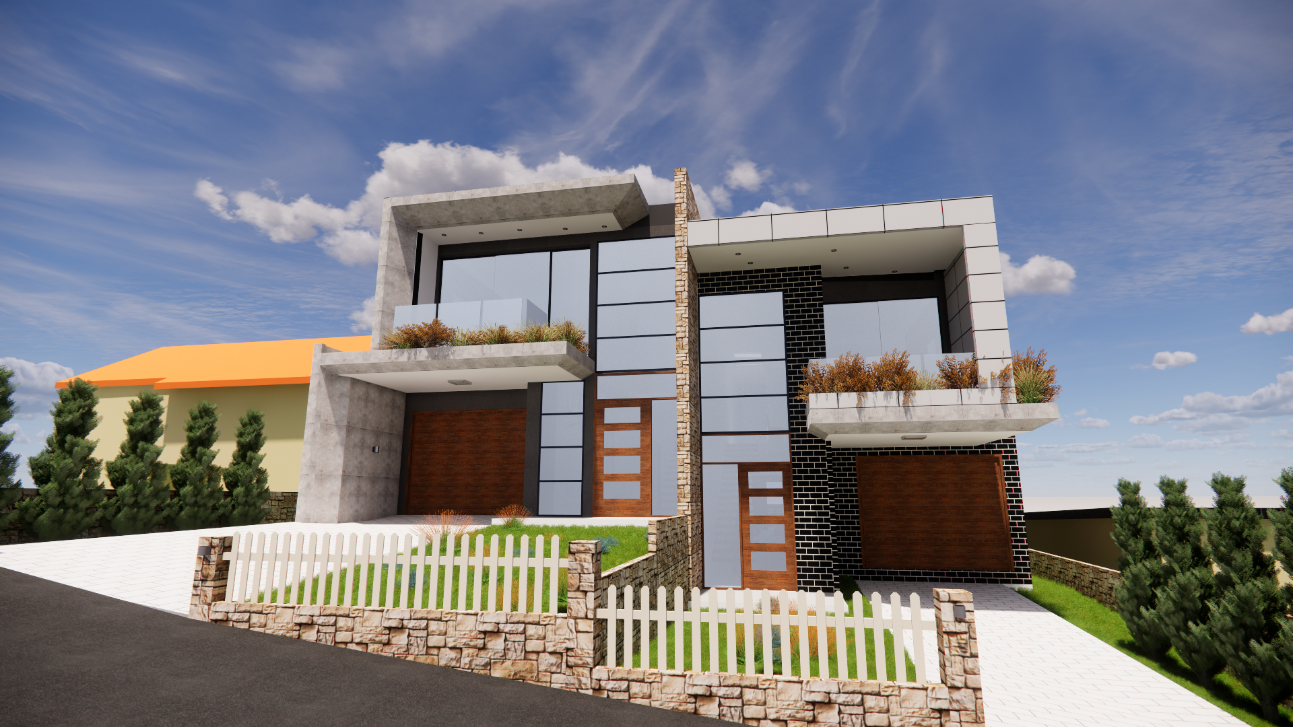
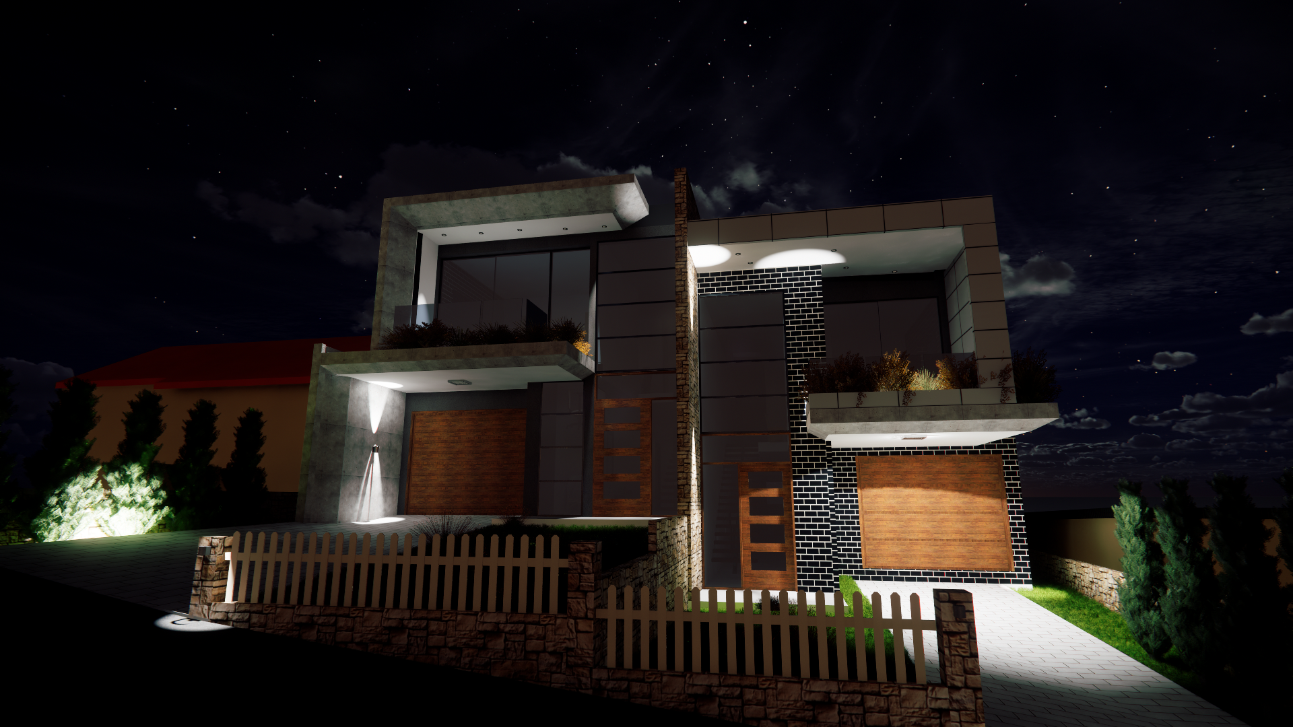
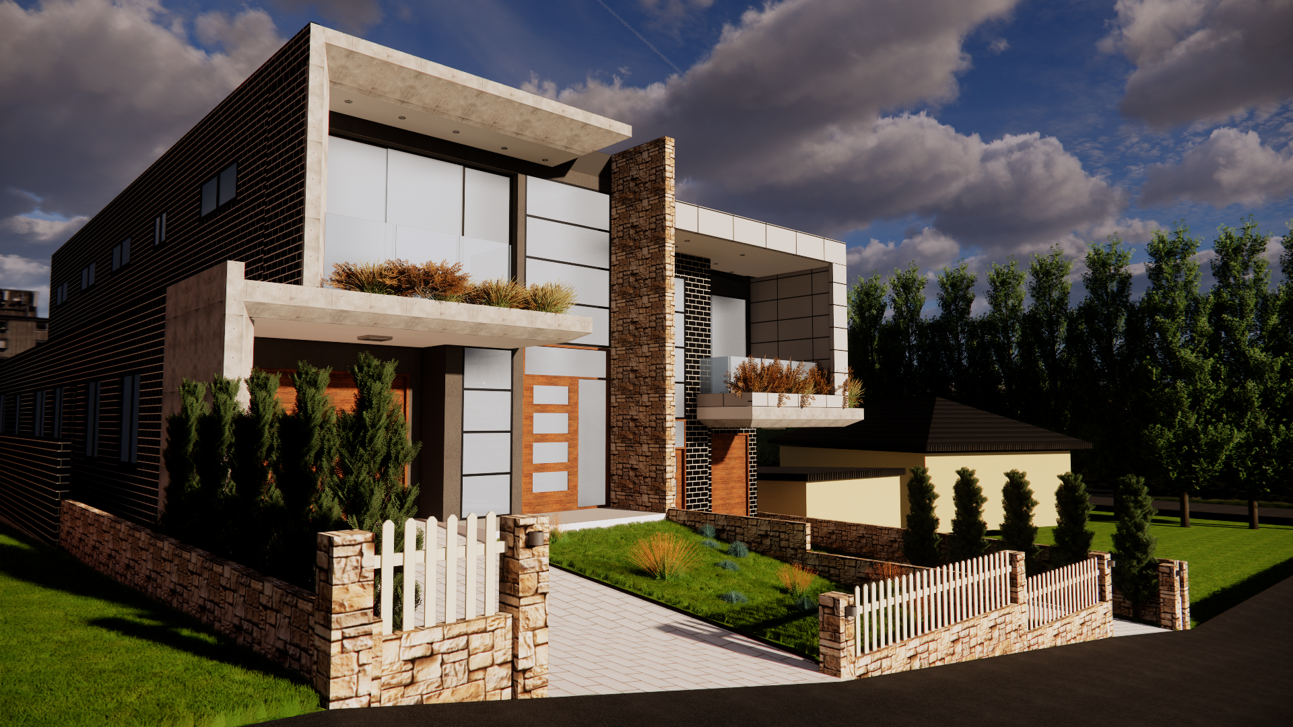
BEXLEY Duplex
Proud to have achieved development consent for this dual occupancy which includes a secondary dwelling (granny flat) at the back. This will generate dual income for each duplex and create a great investment while helping with the rental availability in the inner-city suburbs.
Project Year: 2021
Project Estimated Cost: $1M-$2M AUD
Country: Australia
Postcode: 2207
CAD Renders by SDA Architects.
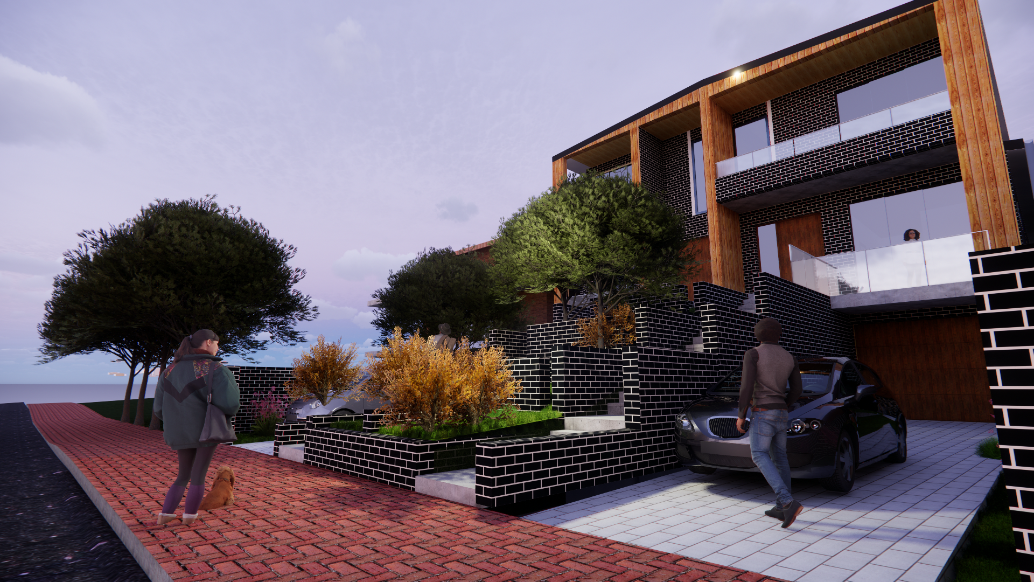
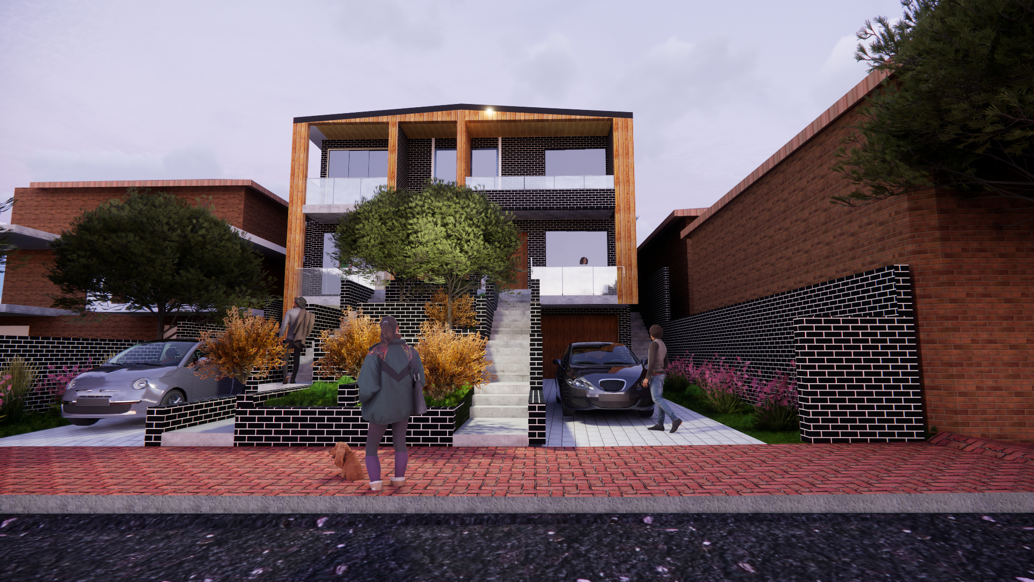
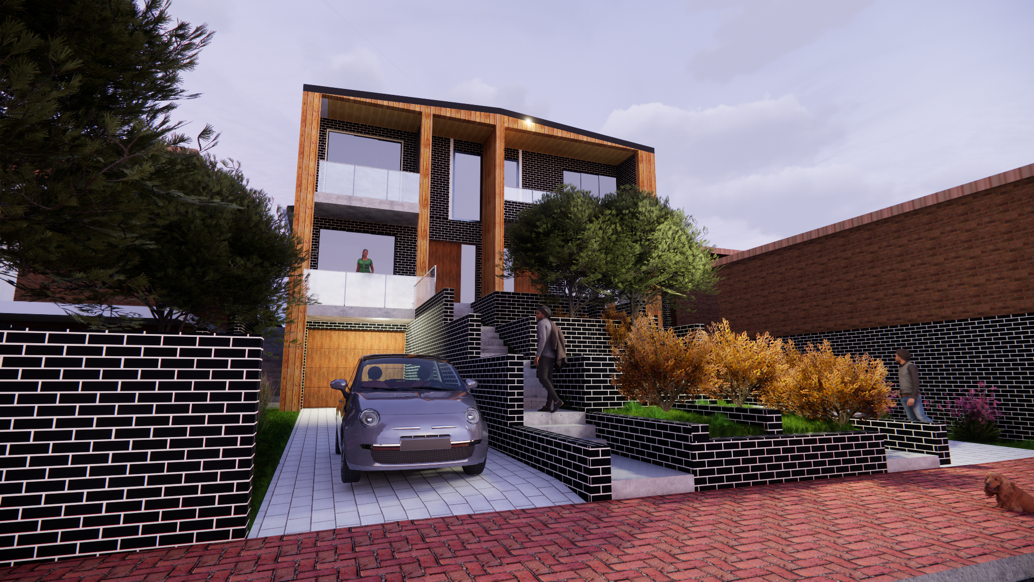
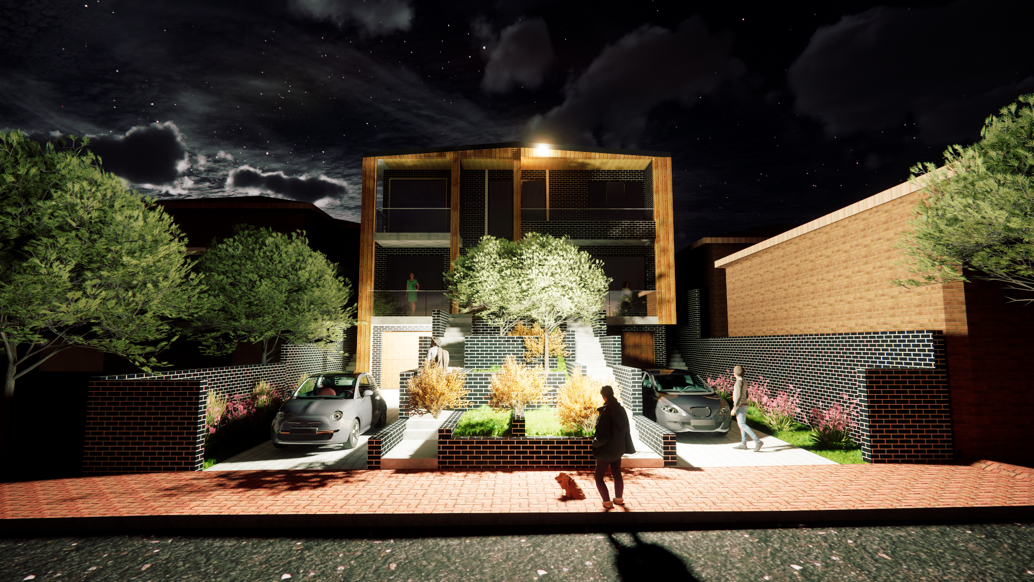
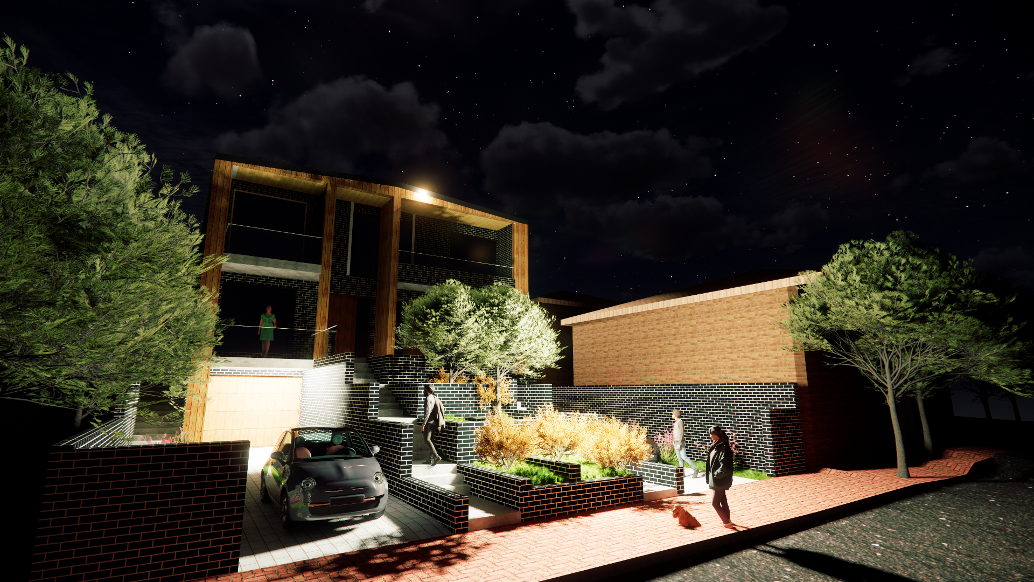
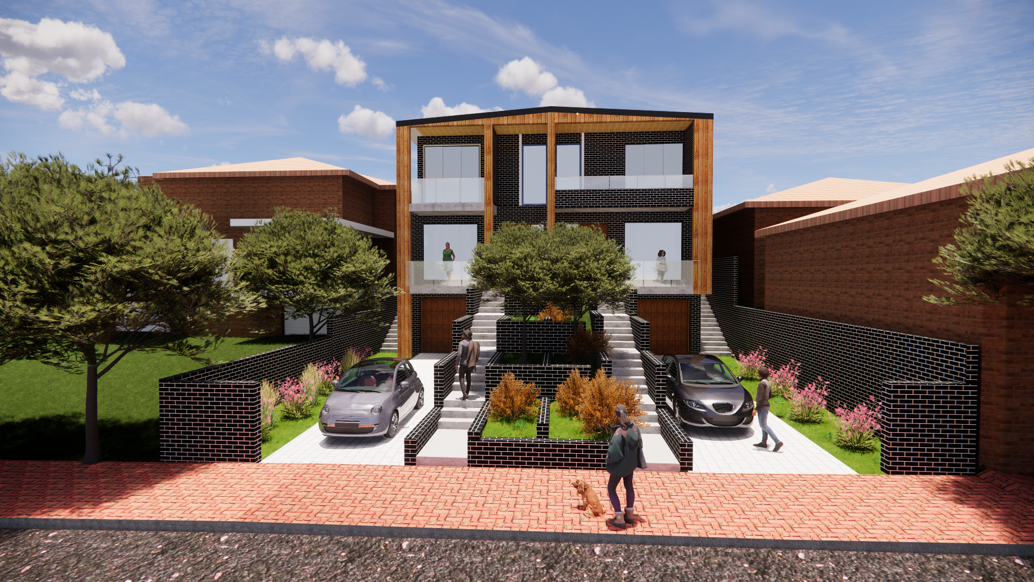
DORIC HOUSE
Detached Dual Occupancy
We have been able to regenerate this suburban site positioned on a T-intersection from a derelict old house with overgrown vegetation to an animated local landmark. Our team put in a lot of thought and brainstorming to ensure that our client leaves a legacy for her children, not just any building. We have adopted a transparent approach to address the street through a double height curved/arched window.
Project Year: 2021
Project Estimated Cost: $2.2M AUD
Country: Australia
Postcode: 2117
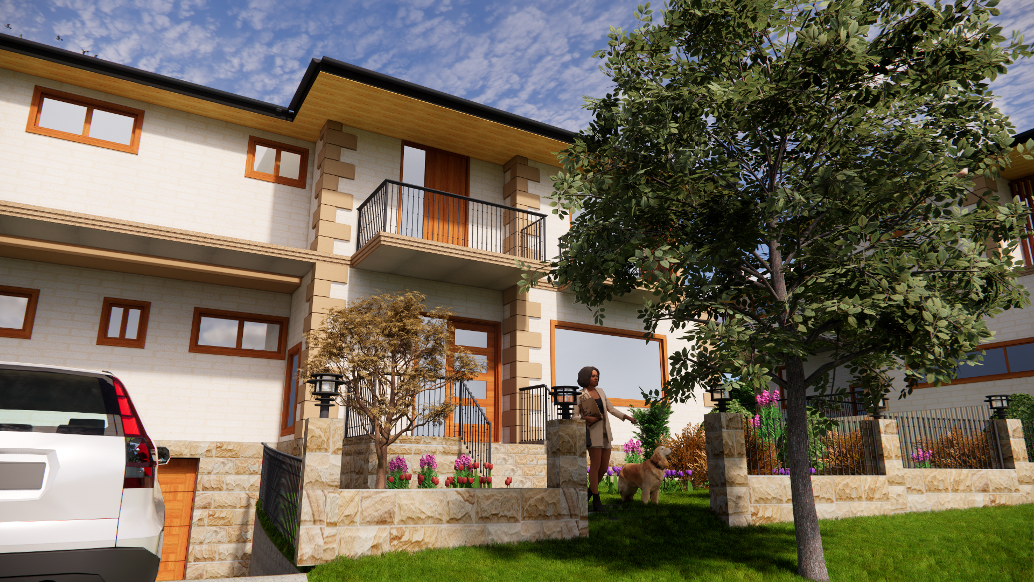
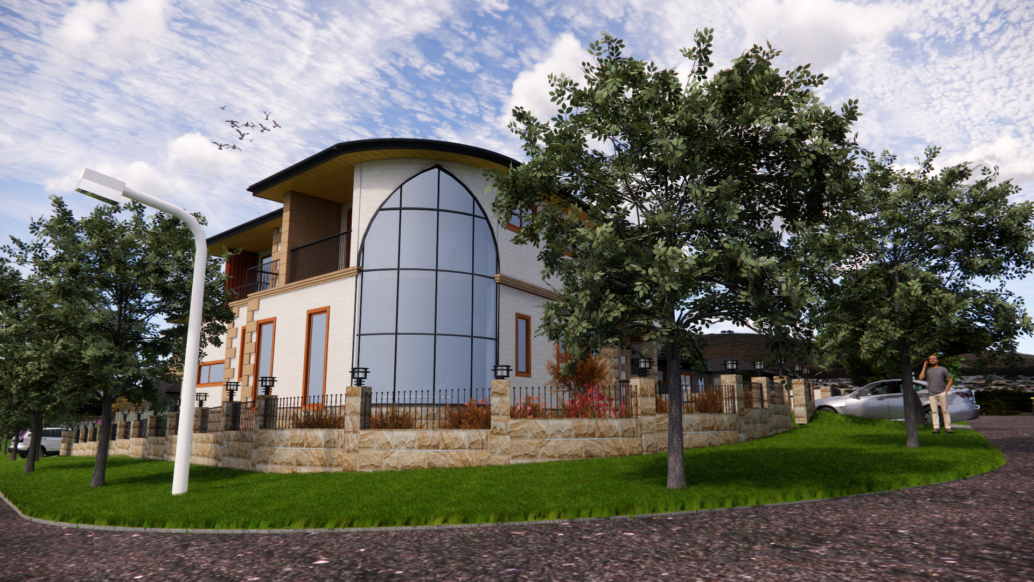
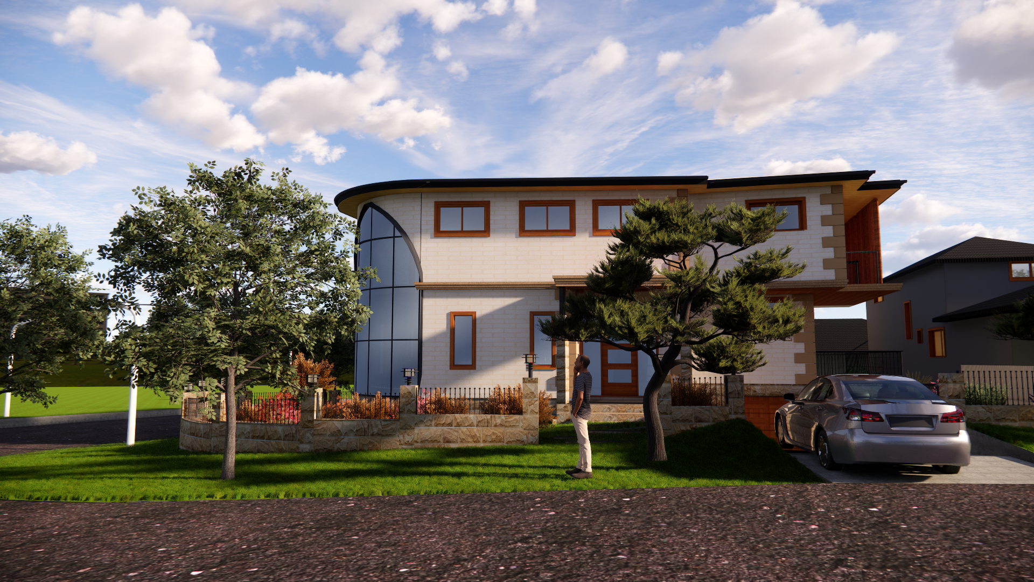
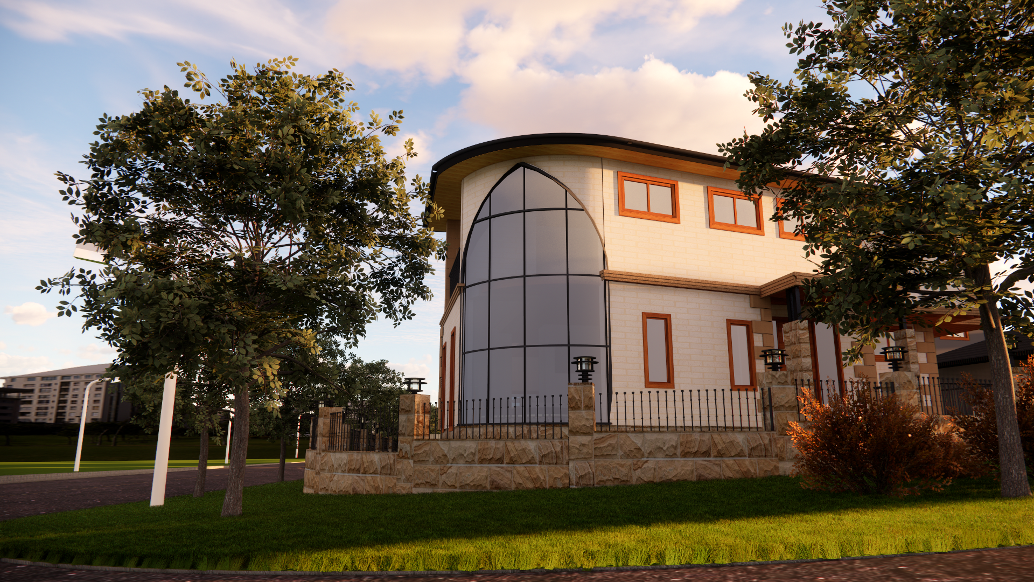
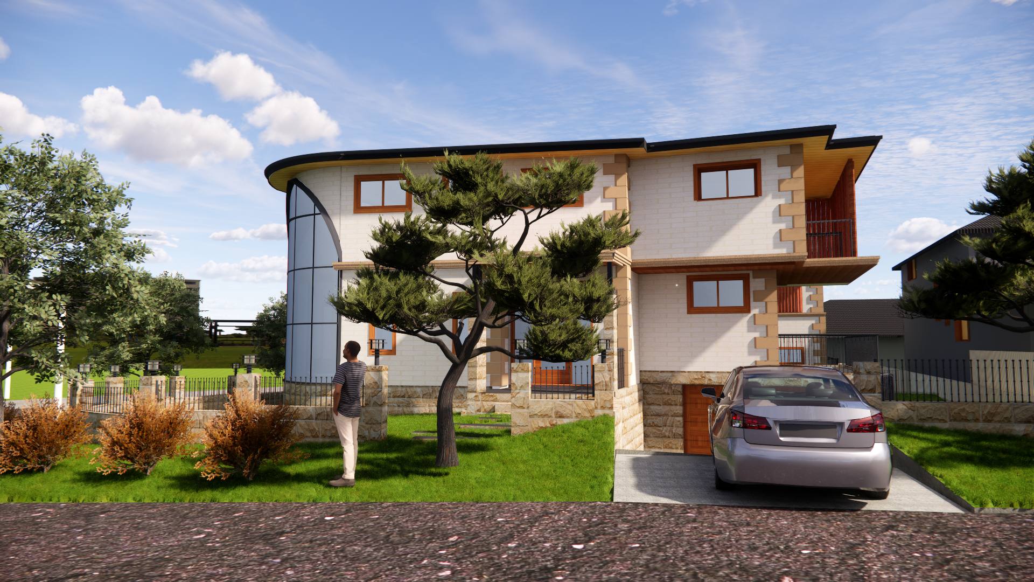
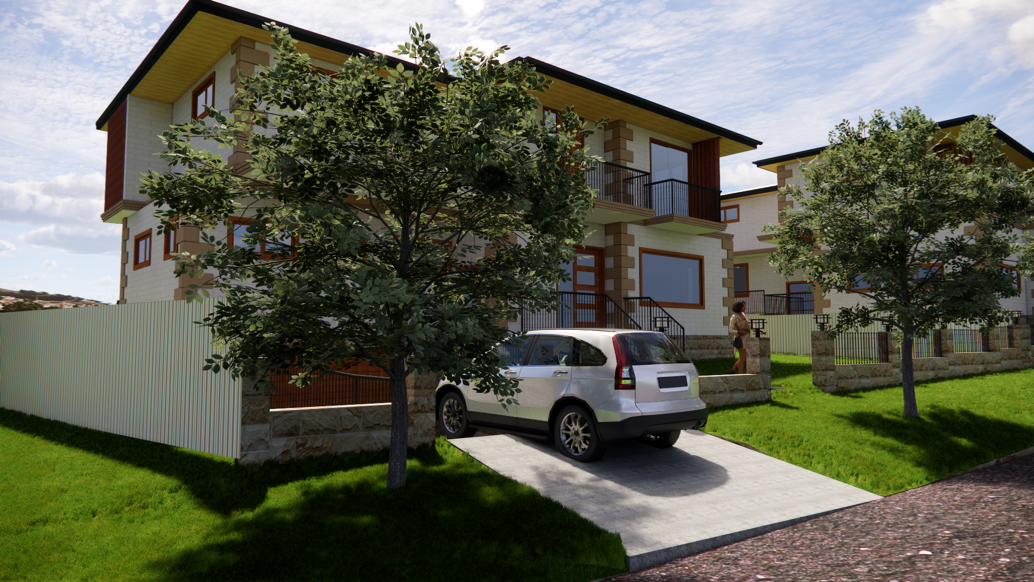
JAPANDI HOME
The nexus between “Scandinavian function” & “Japanese minimalism"
An alterations & additions project to an 80’s Pool House to combine the characteristics of Scandinavian design with the elegance of the Japanese aesthetic. Through the exploration of textures, shapes, and colour, Japandi exudes modern minimalism through implementation of soft tonal colours, and organic, yet sleek, materiality to fabricate a calming space that complements its semi-rural landscape.
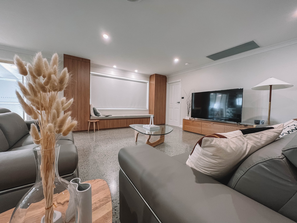
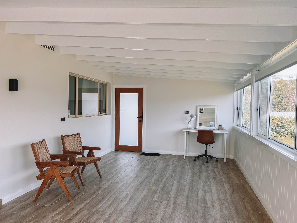
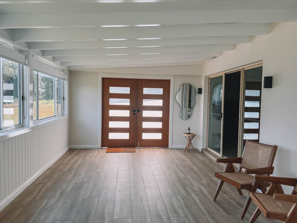
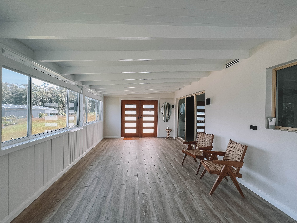
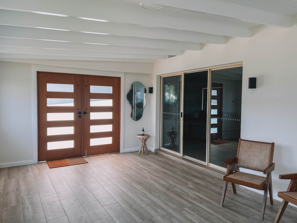
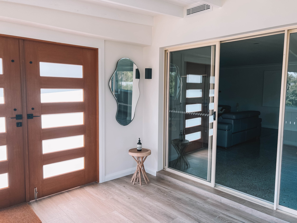
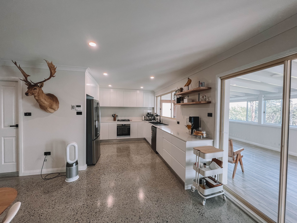
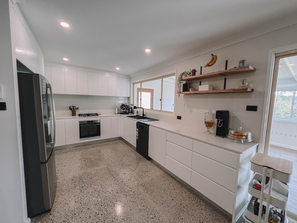
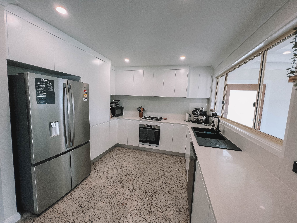
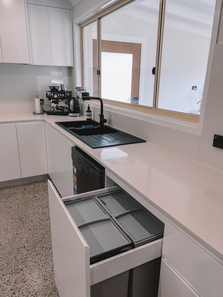
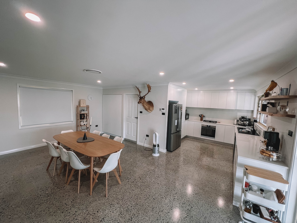
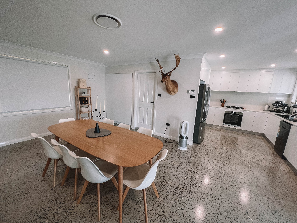
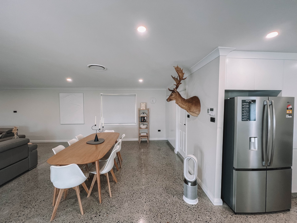
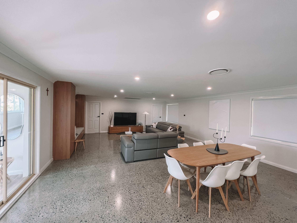
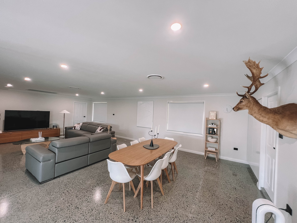
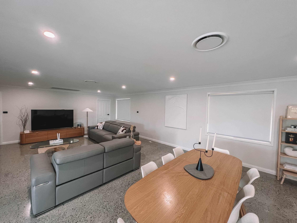
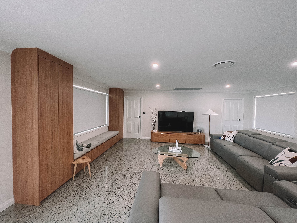
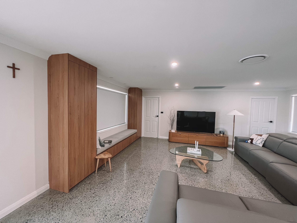
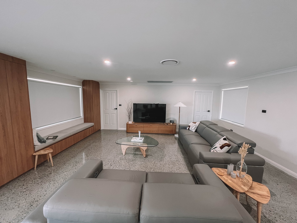
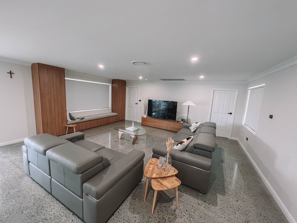
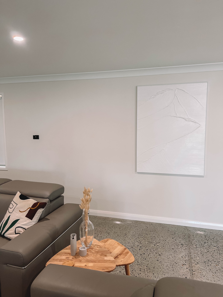
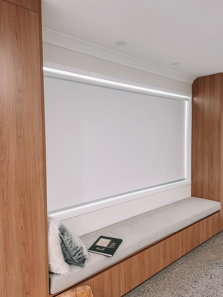
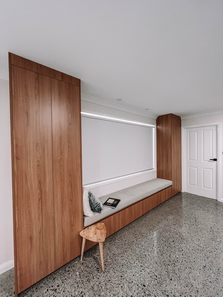
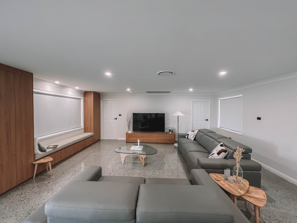
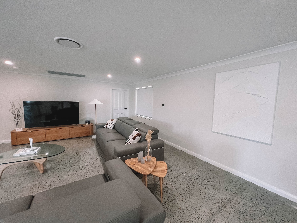
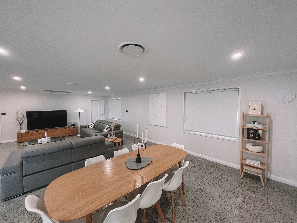
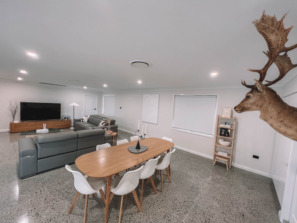
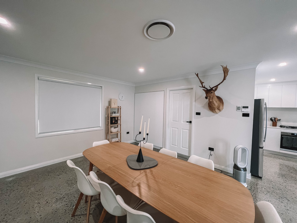
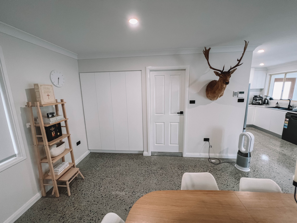
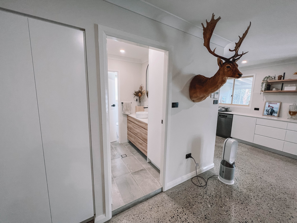
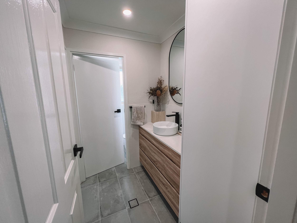
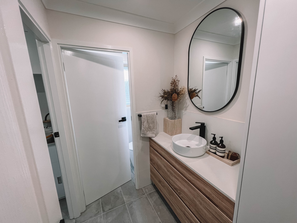
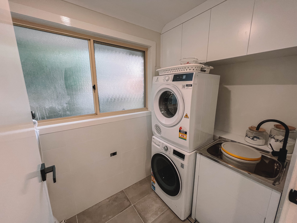
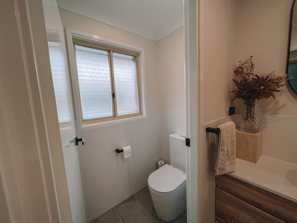
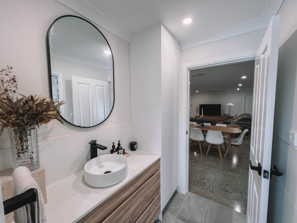
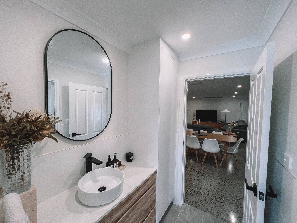
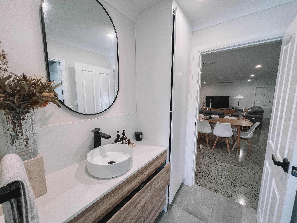
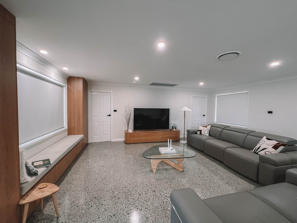
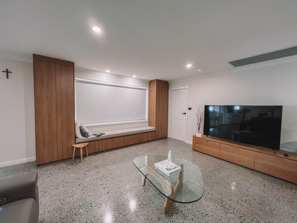
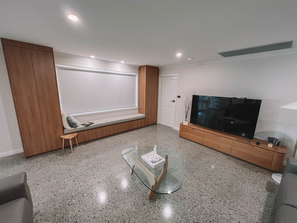
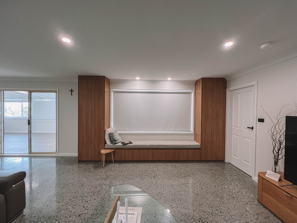
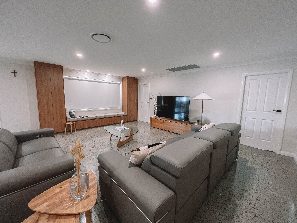
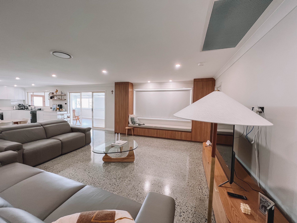
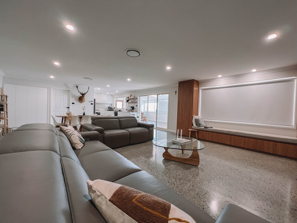
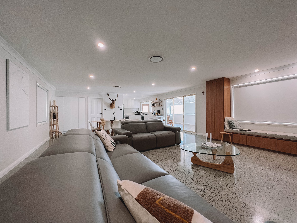
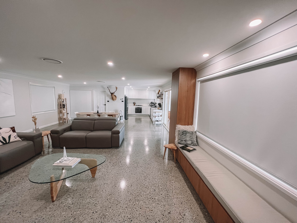
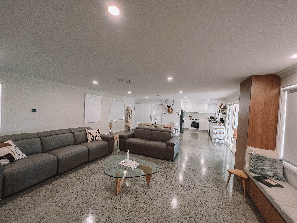
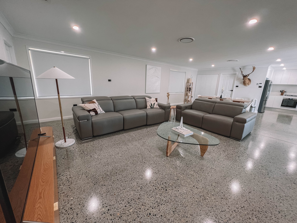
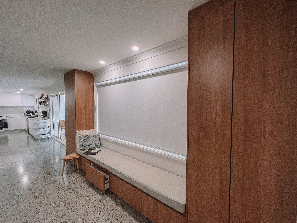
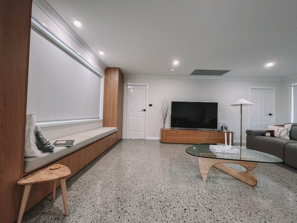
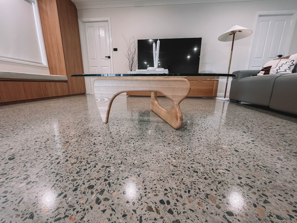
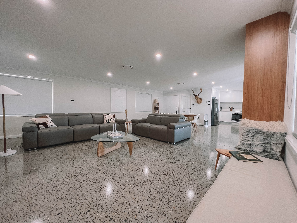
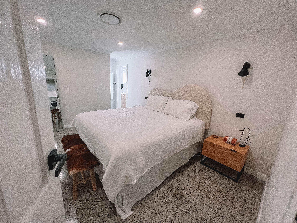
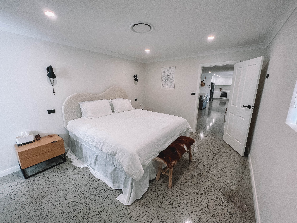
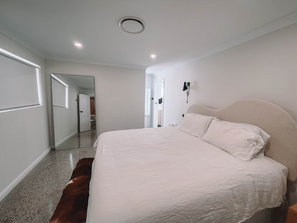
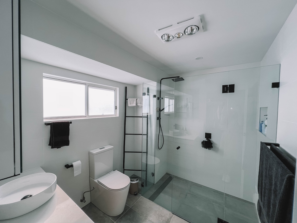
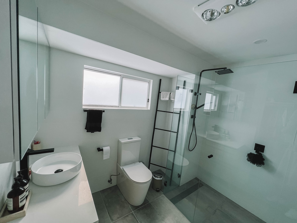
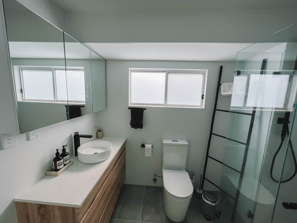
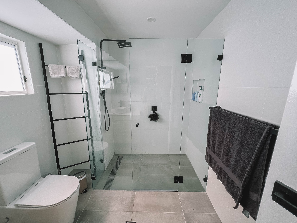
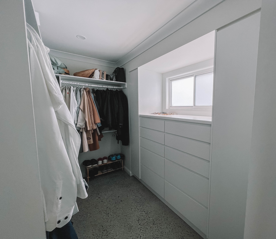
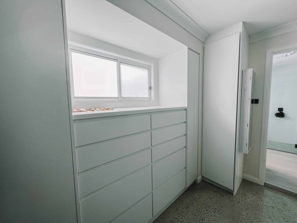
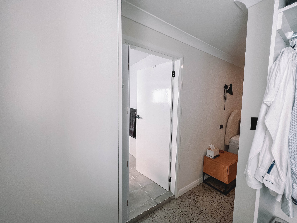
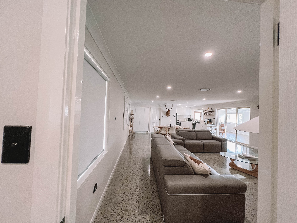
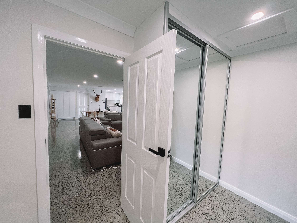
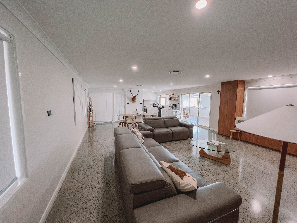
After the second fallout of the Delta Variant amidst the COVID-19 Pandemic in mid 2021, our team working from home, and our client in quarantine, SDA Architects conceived Japandi Home.
The initial brief for the renovation of this pool house was for its interior to have an "immediate sense of serenity" that roused the feeling of being peaceful. Influenced by loneliness and angst during quarantine, SDA Architects explored themes of escapism and empathy which led to a “Japandi” style concept design – the nexus between “Scandinavian functionality” and “Japanese rustic minimalism” to invoke feelings of “art, nature and simplicity.” This merging of styles forms the perfect amalgamation of both function and form, centred on clean lines, bright spaces and light colours.
Grounded by its emotional weight, poetic lyricism, and relaxed atmosphere; Japandi Home aesthetics focus on simplicity, natural elements, and comfort; minimalism that is both aesthetically pleasing yet highly functional.
Japandi Home places special emphasis on sustainability through use of raw furnishings and a rejection of the one-time-use culture we have embraced for numerous decades. A plethora of natural materials, muted colours, clean lines and minimal, yet-well-curated furnishings have been employed to showcase beautiful craftsmanship – quality handmade pieces over quantitative throwaway items.
A neutral colour palette compliments the soft and hard furnishings within, allowing the timeless pieces to breath and speak for themselves. These calming, tranquil and peaceful colours have been chosen so when accent colours are incorporated, they are done so in a meaningful yet subtle way. Japandi home isn’t sparse – it’s intentional.
The integrated storage throughout – from the kitchen, to dining buffet, linen cupboard, window seat, entertainment unit, bed ensemble and walk-in wardrobe are key to reducing clutter and maintaining the zen-like sense of calm created by these clean lines and open spaces.
The Scandinavian concept of “hygge” refers to the idea that ones home is your cosy sanctuary. Similarly, this ideology has been fused with the Japanese notion of “wabi-sabi”; the idea that there is beauty in imperfection. Hence, the marriage of these design styles is both founded on minimalism and comfort; easy-going yet sophisticated. Conversely, whilst Japanese styles can be considered “sleek” and Scandinavian, “rustic”, the richness of the Japanese neutral colour palette aids in preventing the stark, crisp palette of Scandinavian styles from feeling cold and clinical.
Japandi Home’s introspective essence can ultimately be considered quite timely for the pandemic and was the quintessential lockdown project our team needed.
Project Year: 2021
Project Cost: $100,001 AUD - $150,000 AUD
Country: Australia
Postcode: 2158
THE ROCK
Single-storey Neo-colonial Australian Sandstone Farmhouse
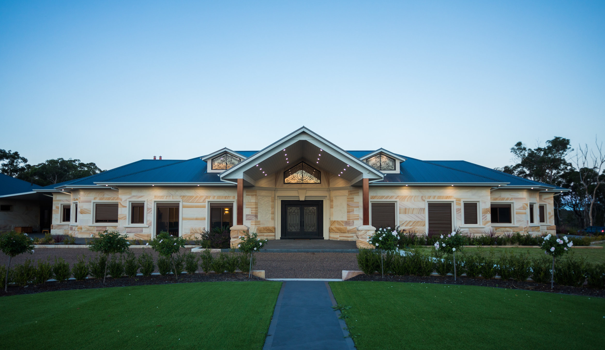
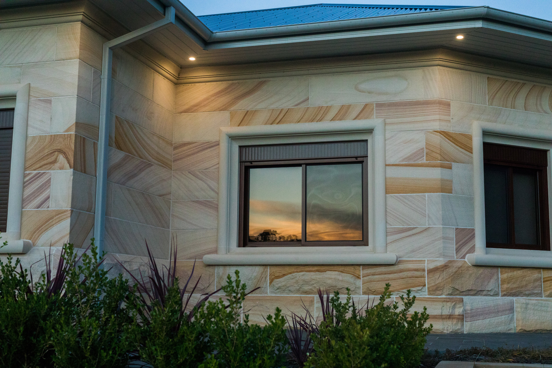
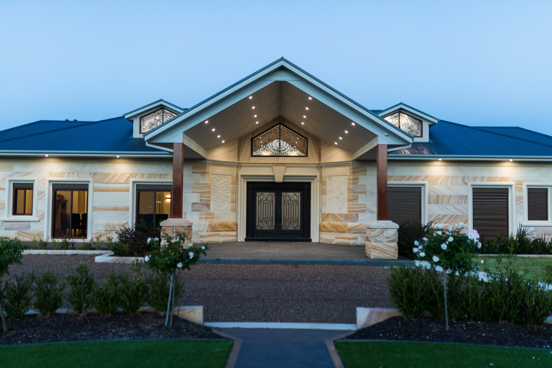
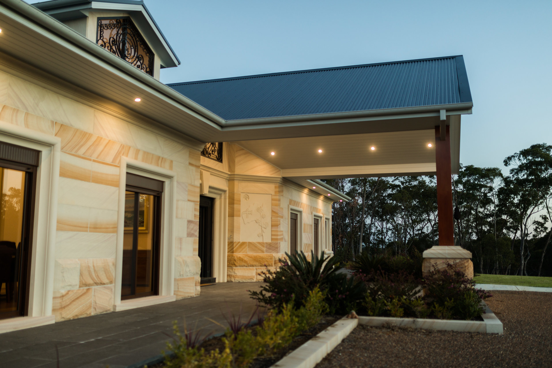
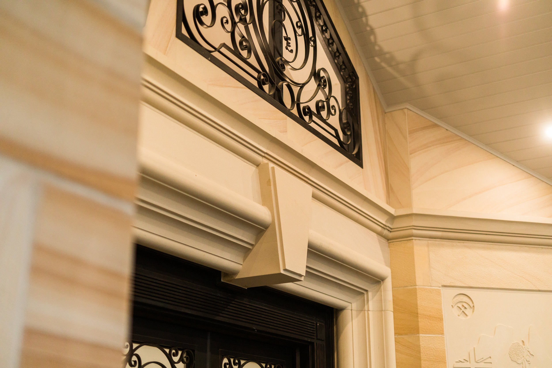
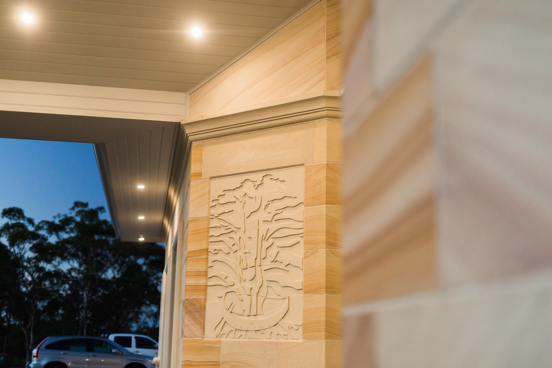
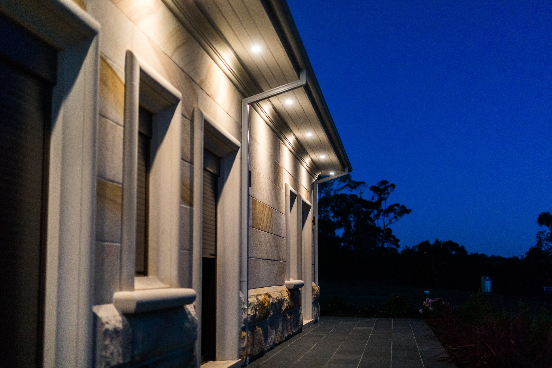
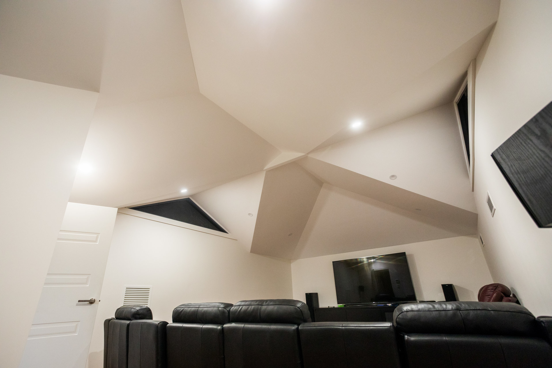
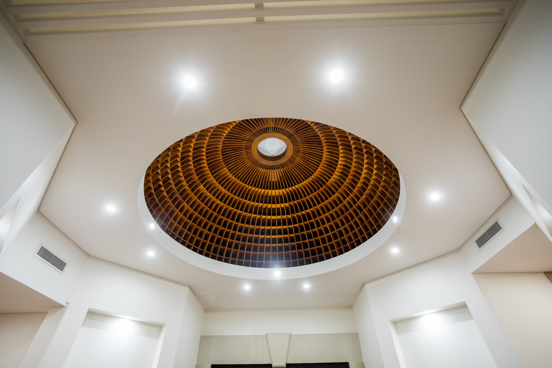
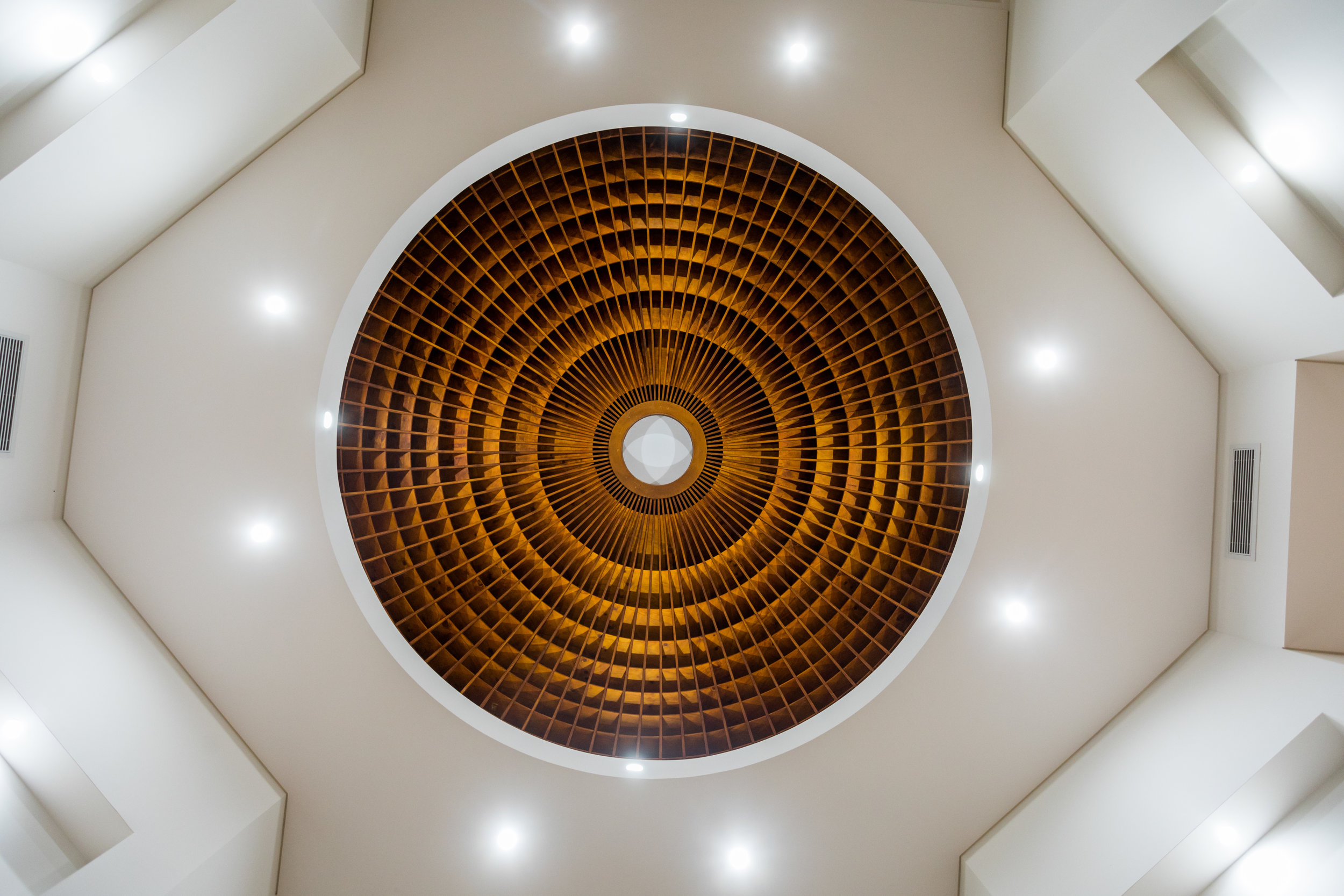
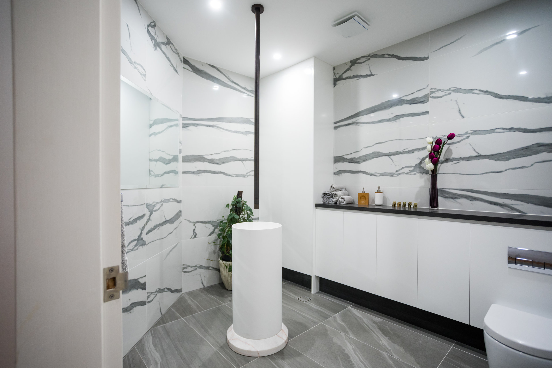
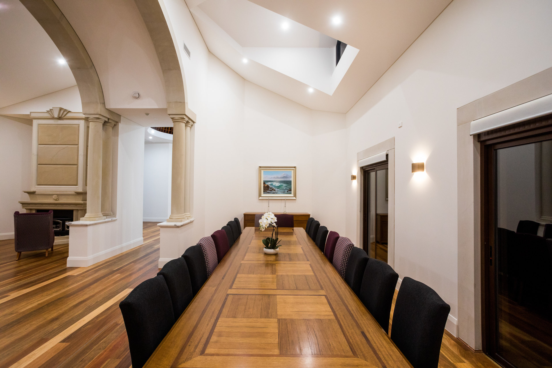
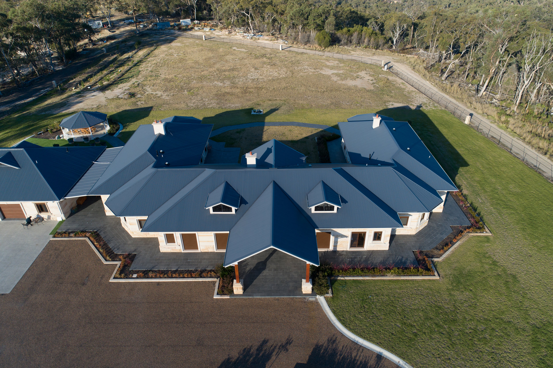
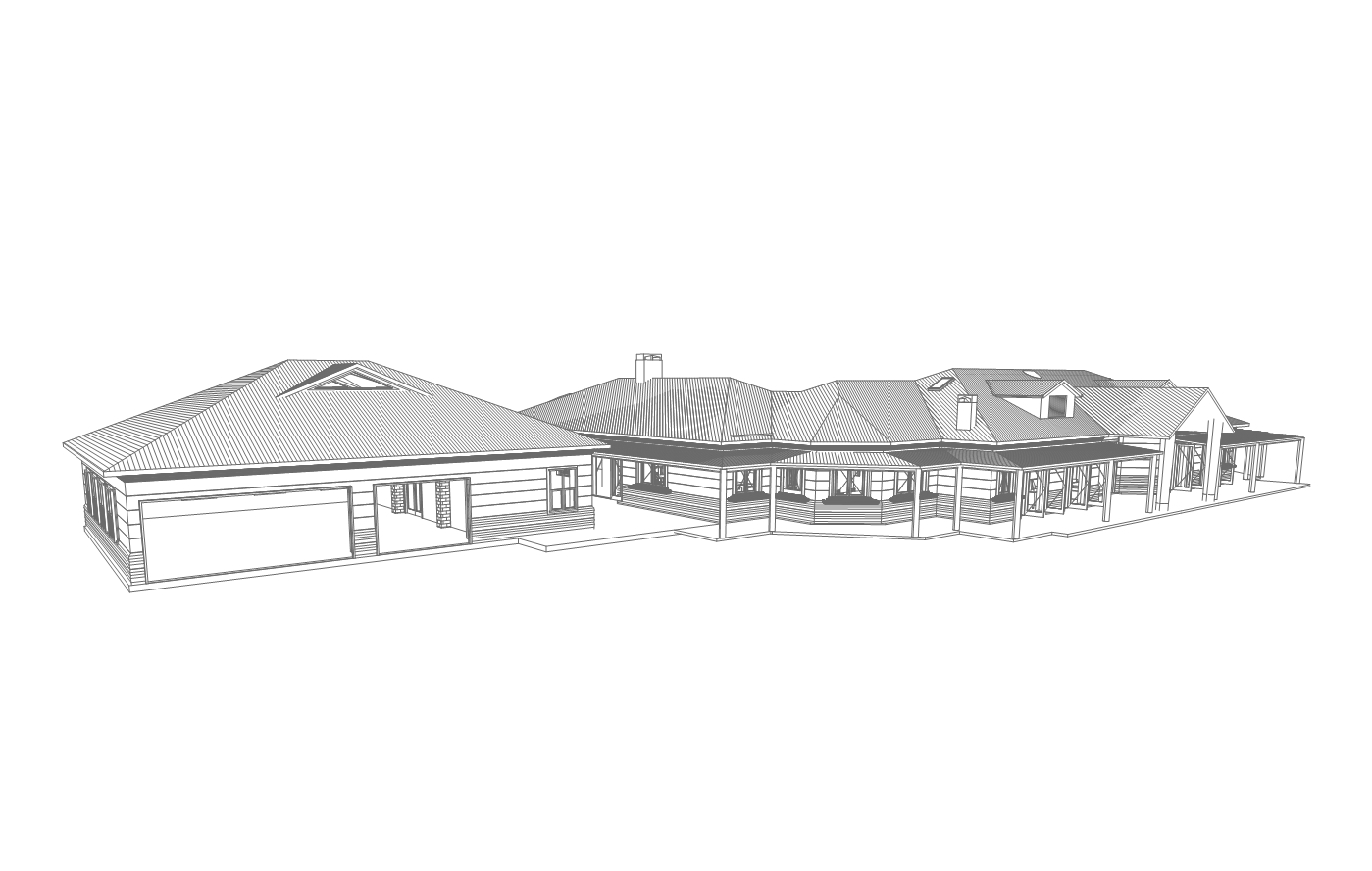
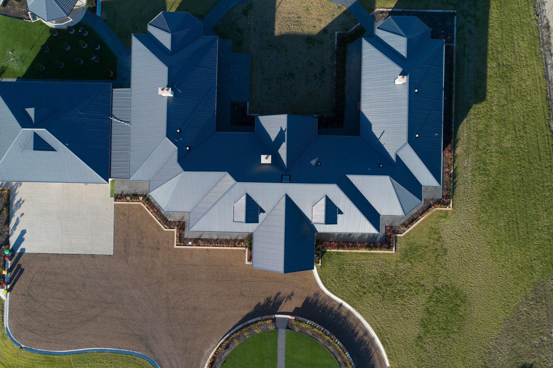
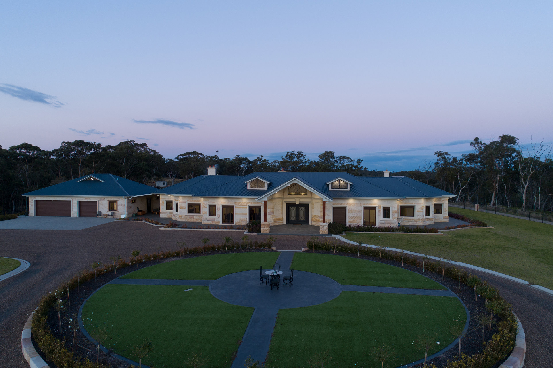
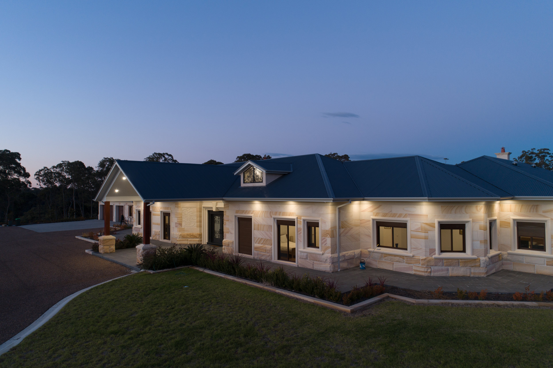
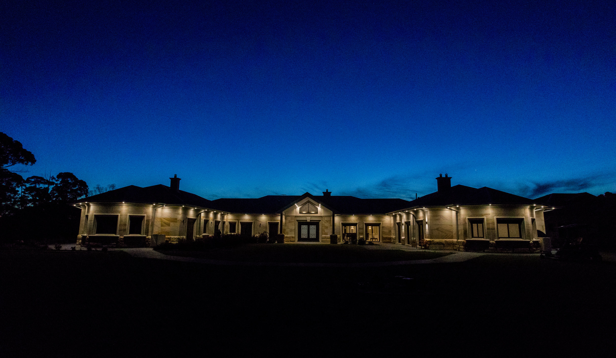
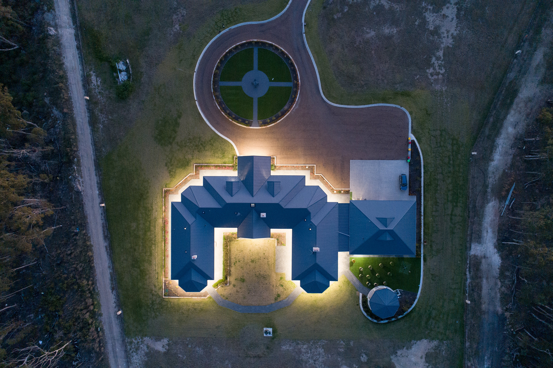
'The Rock', is the dream sandstone semi-rural home of a retiring Stonemason, who always wanted to build his own stone house. The early initial concept design was hand-sketched and drafted by Architect, Anthony Battah. For Development Application (DA) purposes, the project was taken over by SDA Architects in order to completely resolve the design and see it through; the final design development stage, construction certificate stage, and lastly, occupation certificate stage, marking project completion. SDA Architects submitted a Section 96 for major changes whilst maintaining the original Neo Colonial desired style.
The single-storey residential plan consists of a courtyard-style design with a colonial-esque style west elevation, juxtaposing the heavy materiality of stone with light-filled airy internal spaces that are flooded with natural light. Construction of the external Sandstone walls was built by the owner and his team at Gosford Quarries gradually over three years under the supervision of SDA Architects. The Australian Hawkesbury Sandstone is distinctive to the Sydney Metropolitan and Central Coast regions in New South Wales.
The defining features of 'The Rock' farmhouse are bespoke to this particular project, in which careful consideration was taken to the design development of the detail profiles applied to the architectural features including; the window heads, lintels, external architraves and corbel throughout the residence. The result is a unique combination of a traditional masonry material being realised using contemporary Computer Numeric Cutting (CNC) machinery to achieve a nexus between historic Australian early settlement building fabric and modern-day applications.
The marriage of Australian natural materials; Hawkesbury Sandstone and hardwood timber compliment the property’s semi-rural acreage site and nurtures a warm and welcoming family home.
Project Year: 2017
Project Cost: More than $2,000,000 AUD
Country: Australia
Postcode: 2157
ANNANGROVE ABODE
Alterations & Additions to 1970’s House
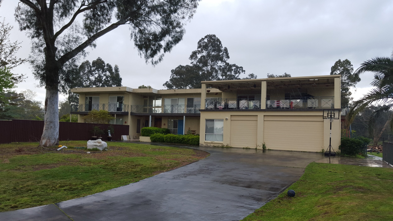
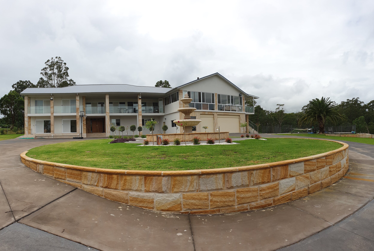
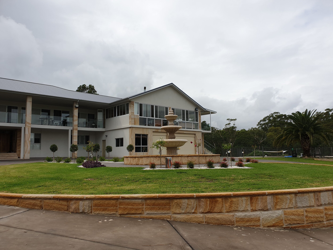
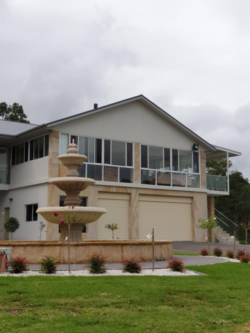
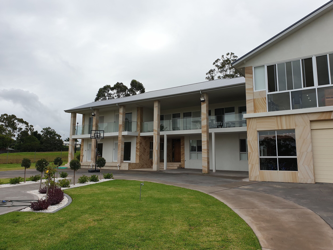
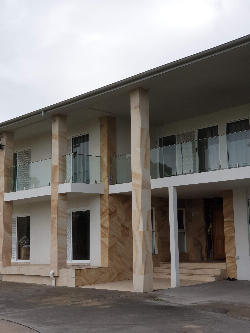
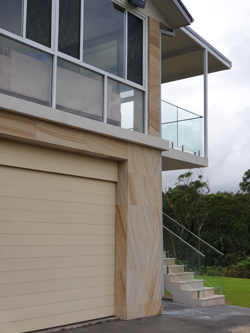
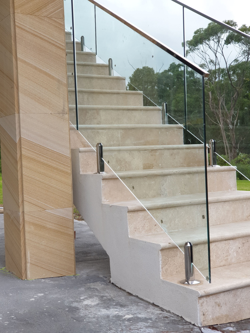
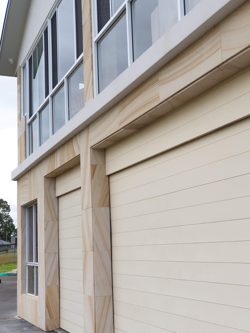
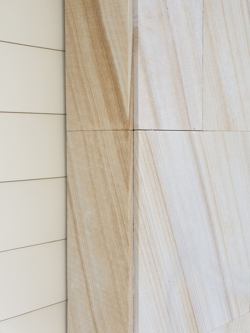
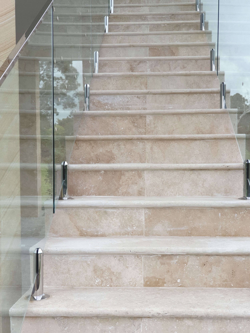
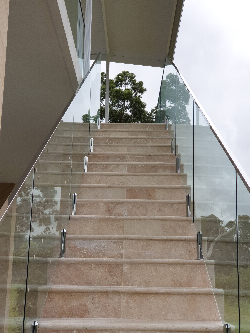
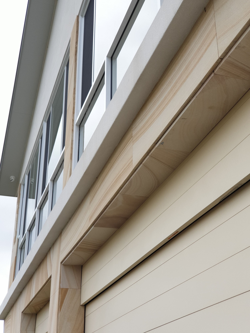
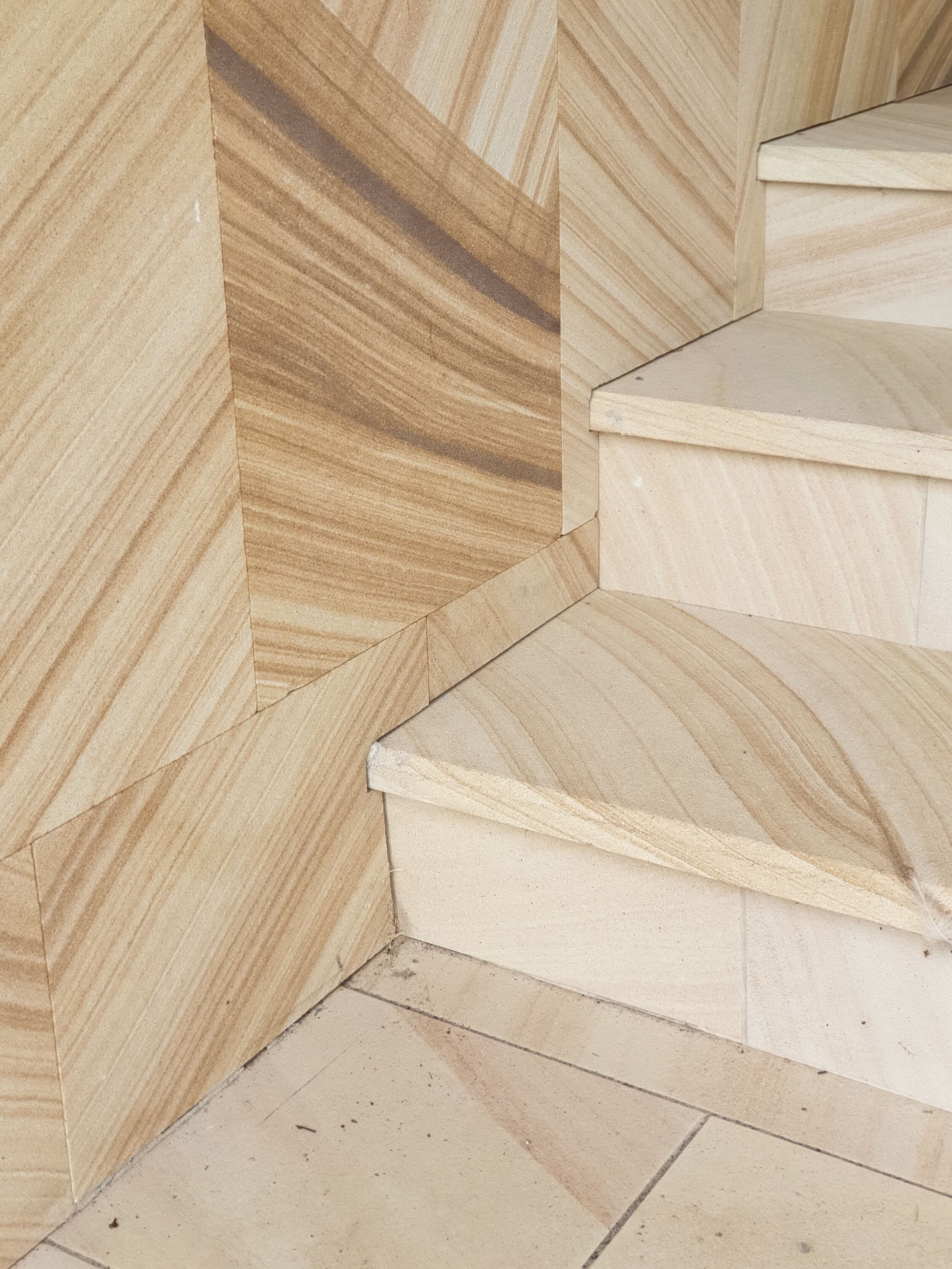
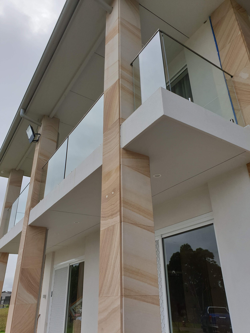
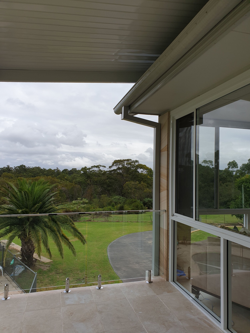
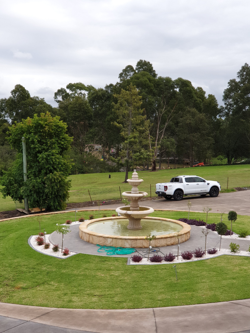
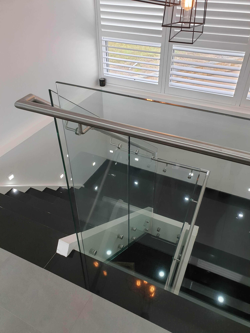
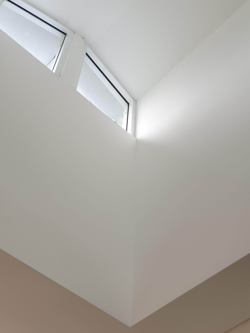

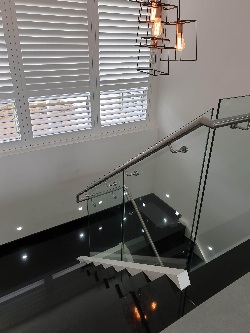
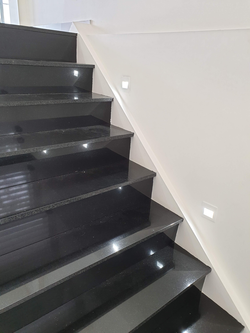
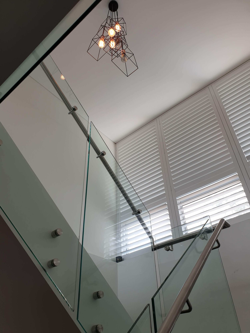

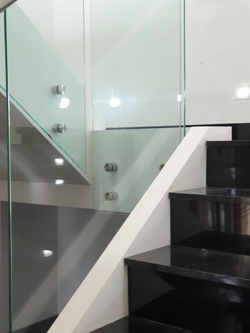
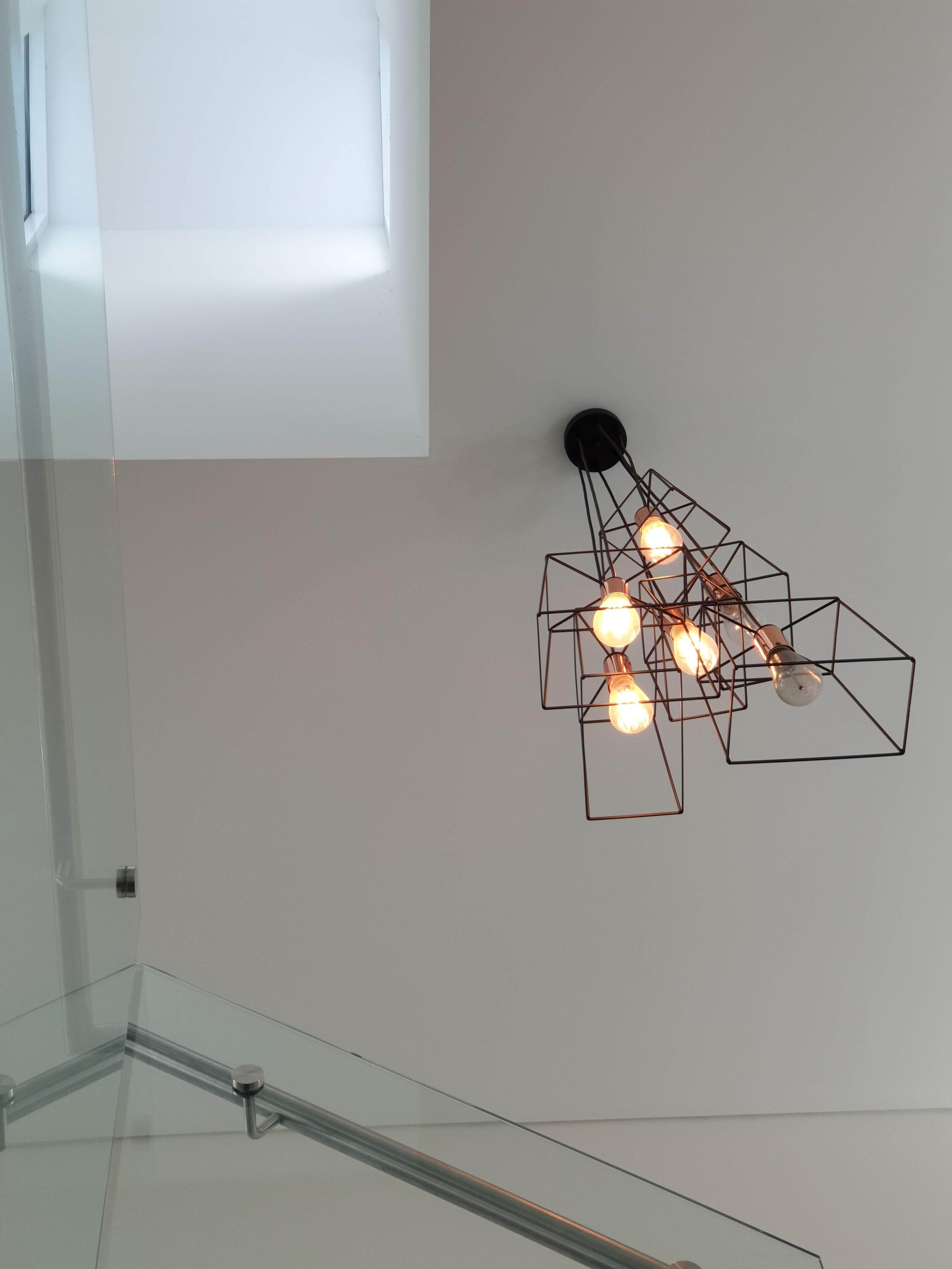
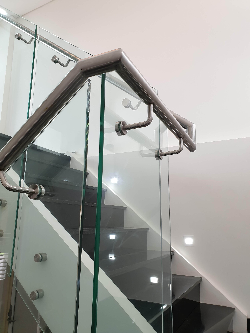
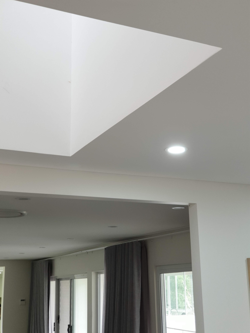
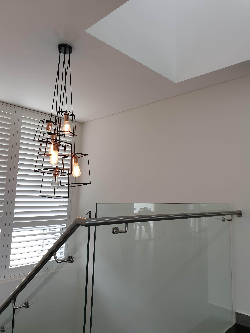
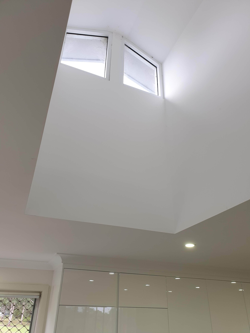
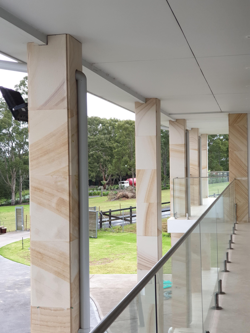
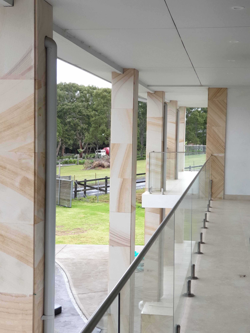
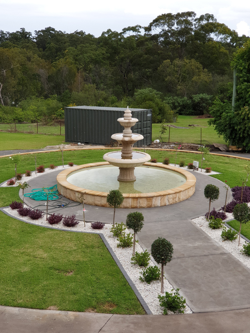
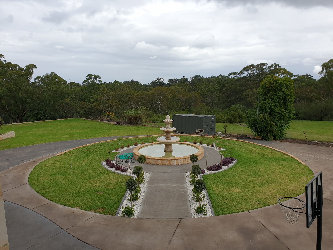
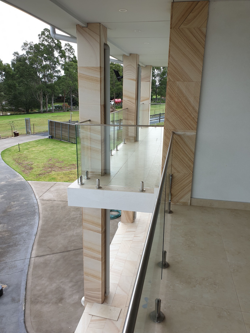
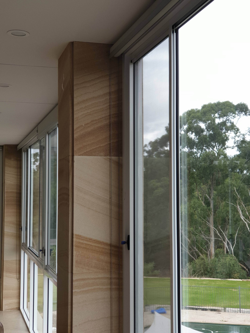
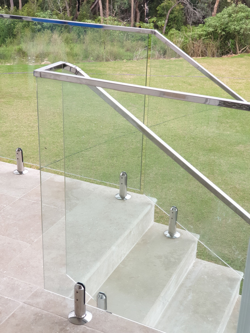
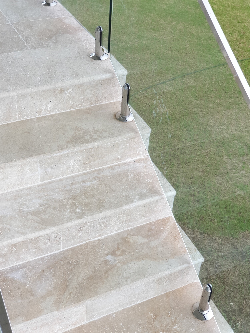
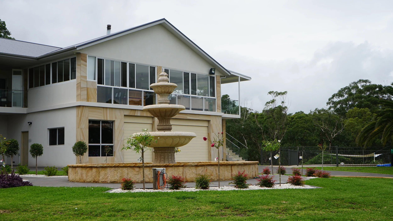
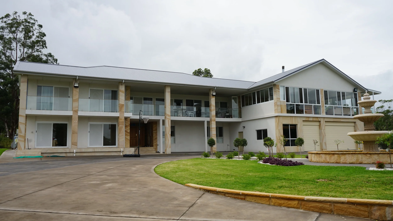
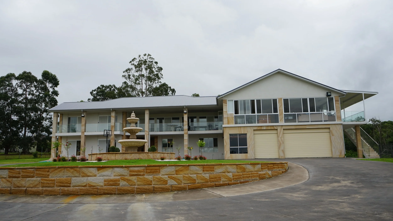
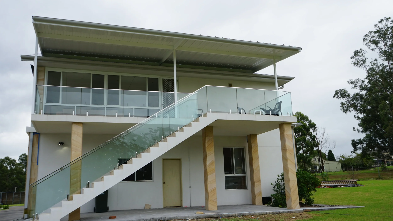
This project was a typical example of the derelict brutalist housing style built in the 1970’s; the challenge with this project was to transform the cold square bunker like building into a home for a young family.
WESLEY DUAL OCCUPANCY
Contemporary Open-Plan 5 Bedroom Duplex
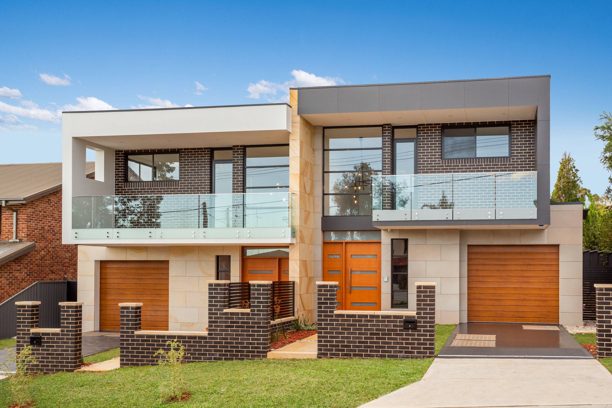
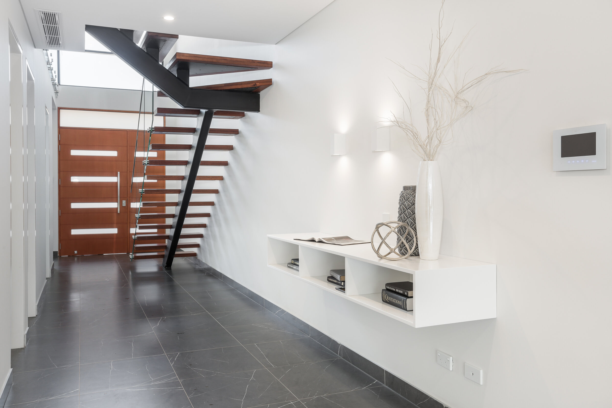
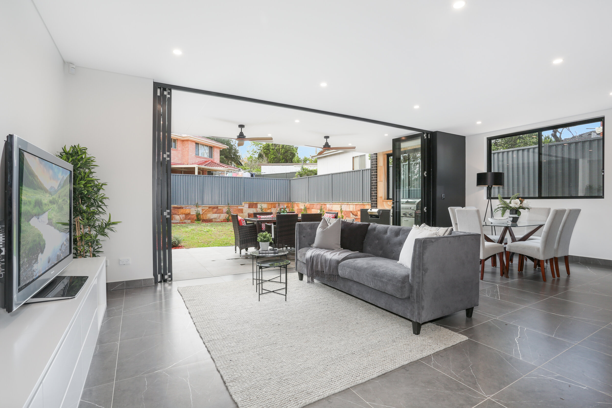
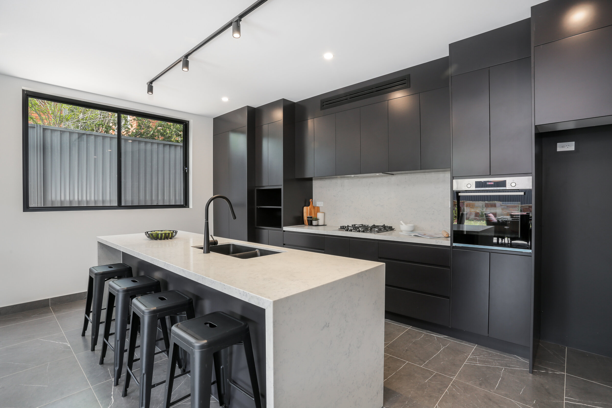
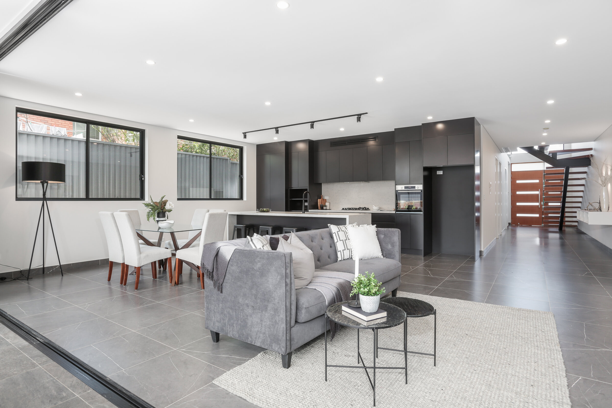
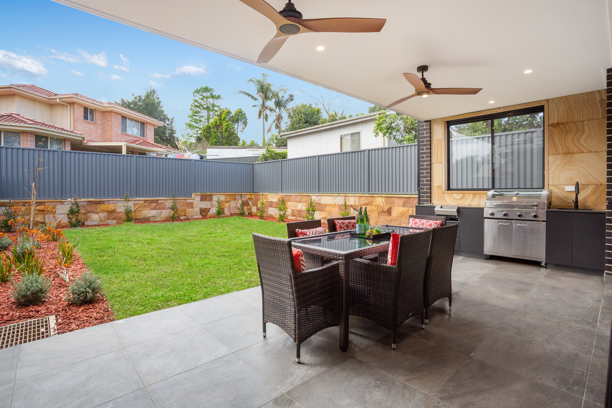
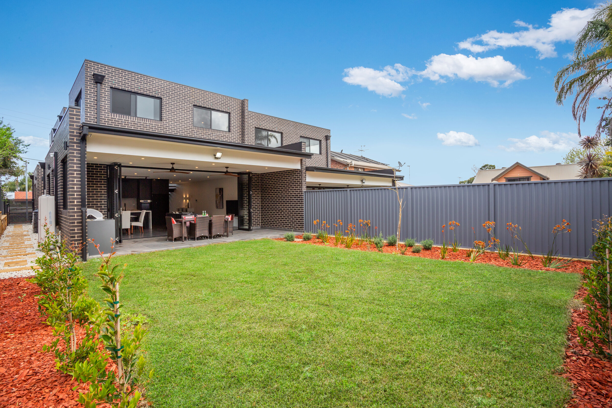
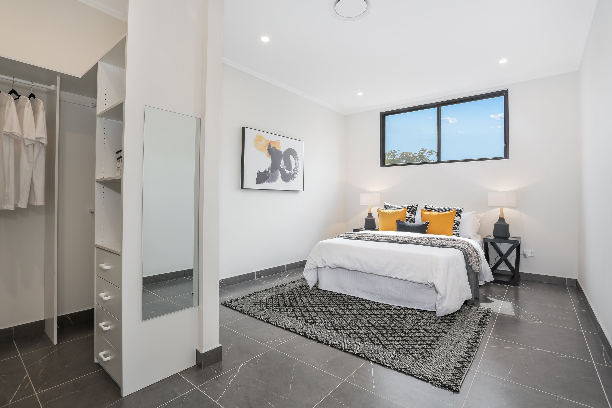
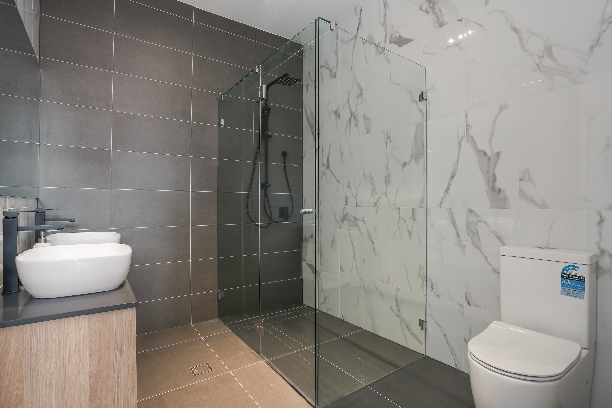
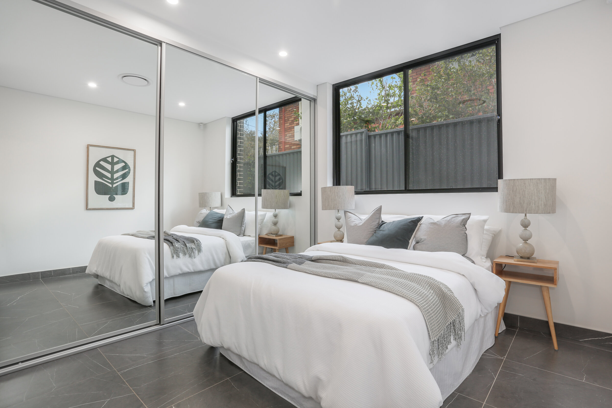
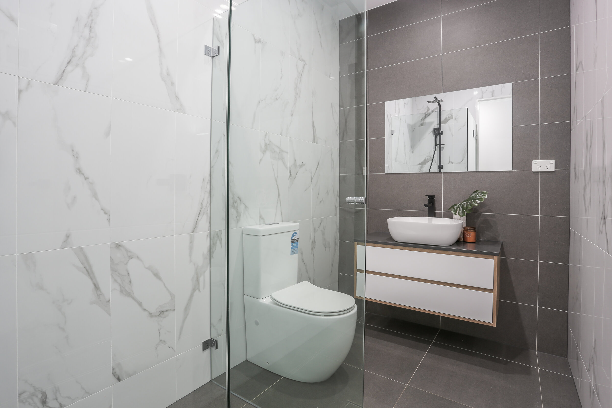
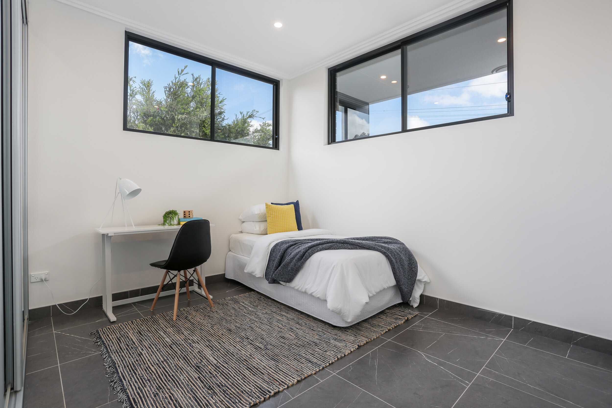
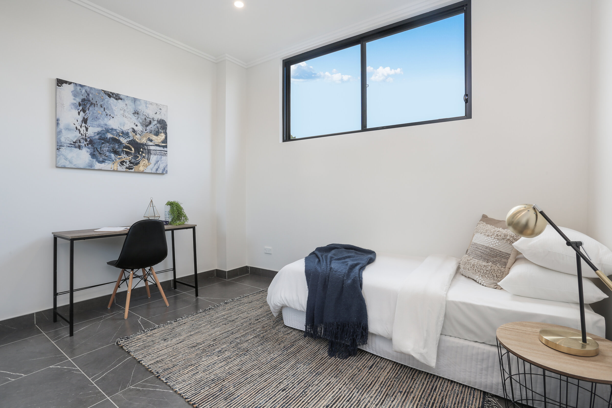
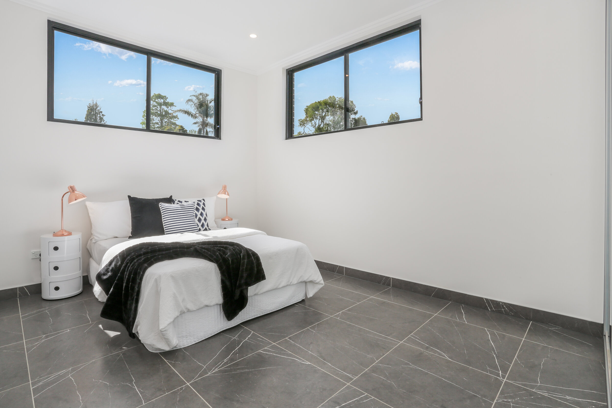
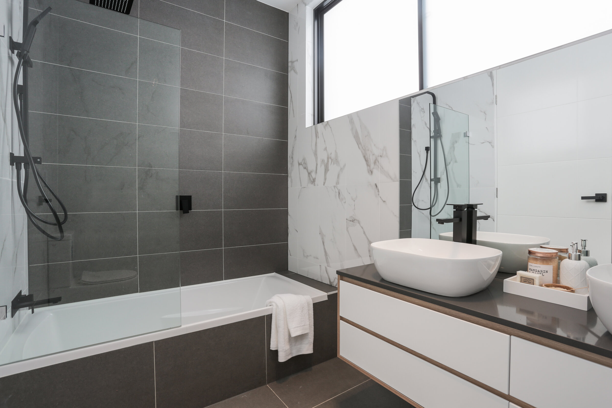
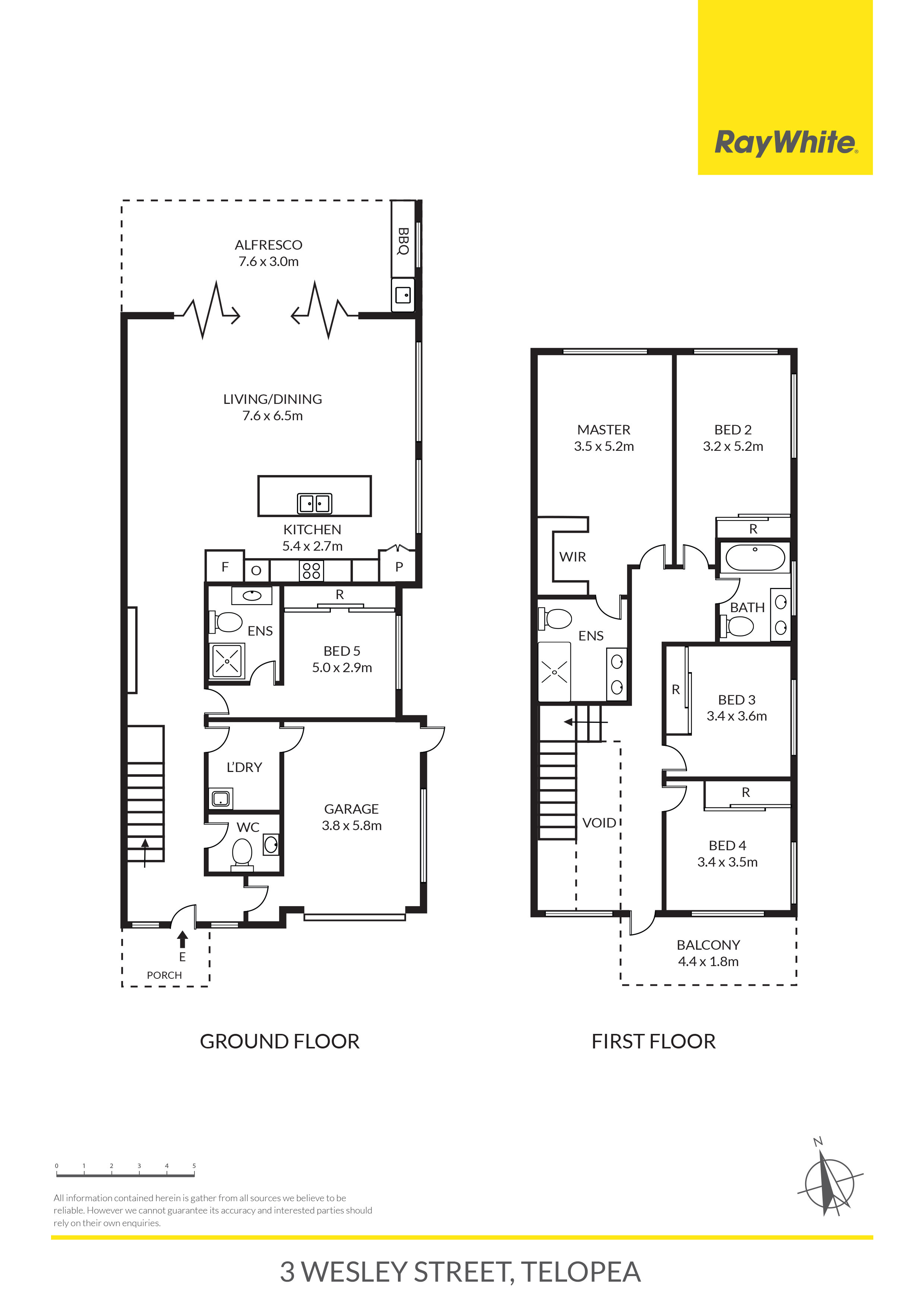
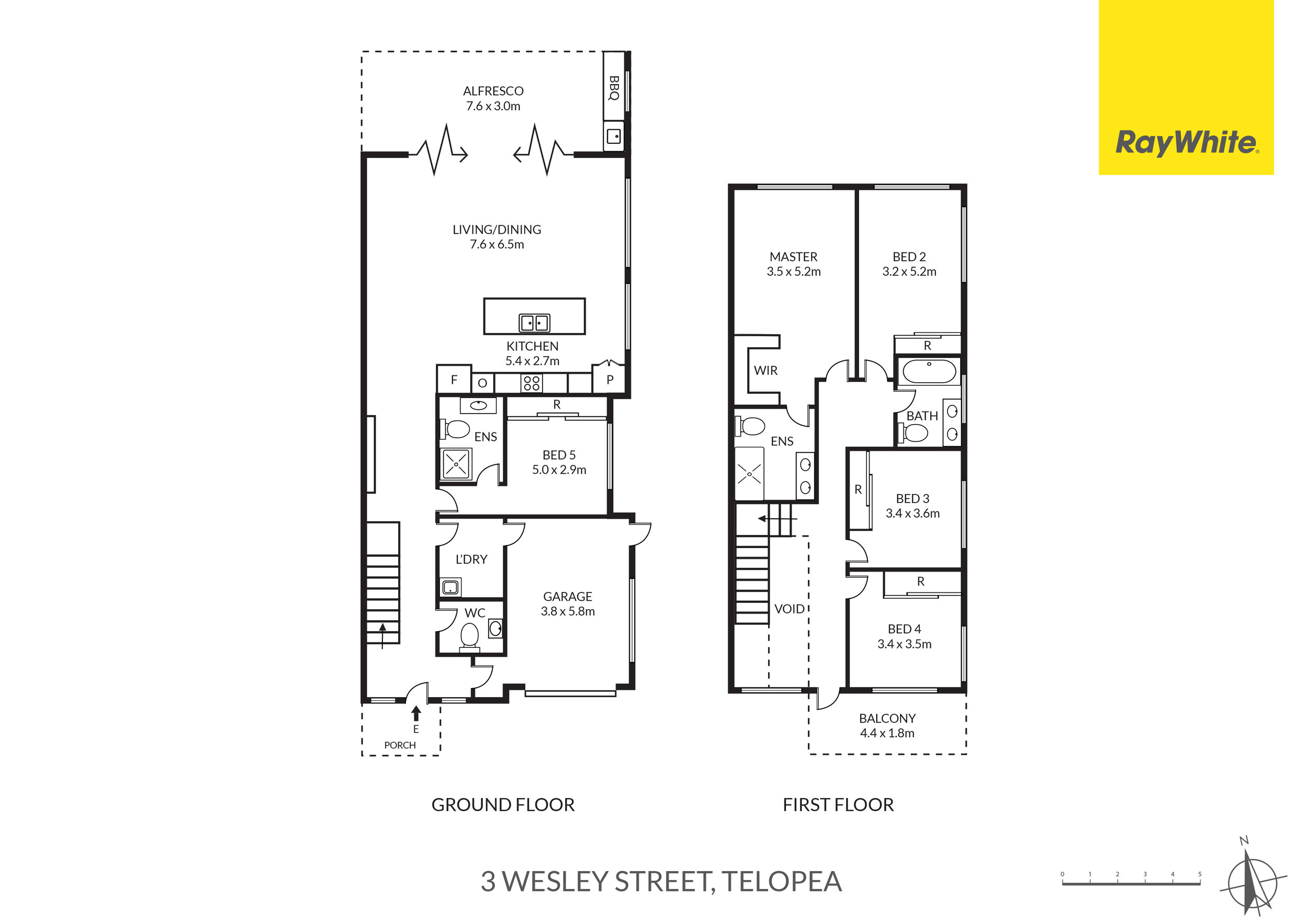
Telopea precinct is currently a developing area that has recently been rezoned for revitalisation and creation of a vibrant, diverse and cohesive community.
This dual occupancy is a great example of the evolution of the Sydney real estate and the evolving planning regulations which allow fore the maximum use of a residential suburban block. The contemporary, sharp, linear form addresses the characteristics of the site and interacts with the streetscape. The design focuses on the socioeconomic requirements of the subject area and addresses the client's need for the ever increasing cohabitations of multi-generational families by introducing an additional master bedroom on the ground floor in order to accommodate for grandparents or elderly family members.
As the density of the site increases, maximum use of the living space has been implemented through maintaining a square geometric internal layout with uninterrupted internal spaces. The operable large bi-fold doors allow the internal space to spill out into the private open spaces; connecting the backyard to create the perfect entertaining space.
Project Year: 2016
Project Cost: $1,000,001 AUD - $1,500,000 AUD
Country: Australia
Postcode: 2117
ANNANGROVE PATIO
Butterfly Roof Framing Mountainous Views
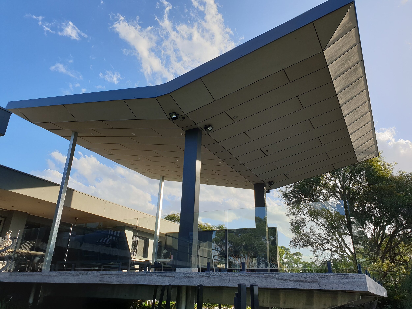
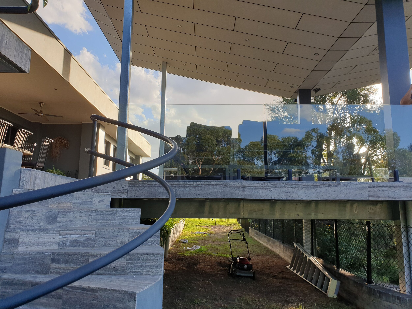
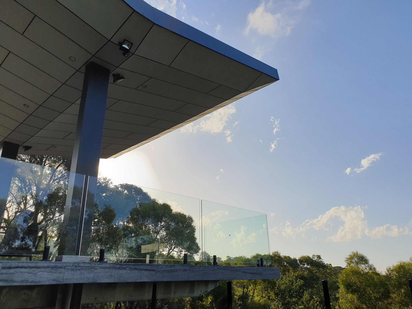
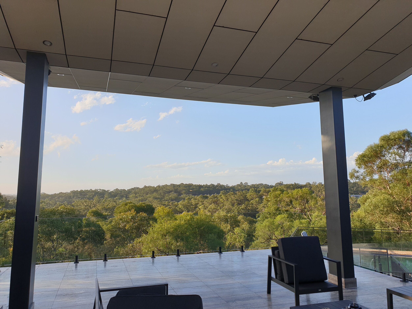
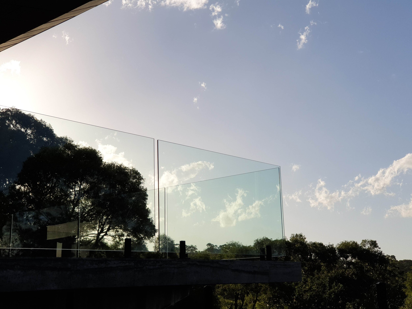
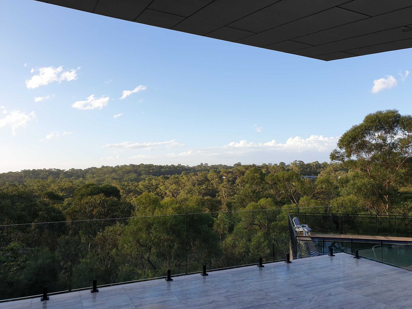
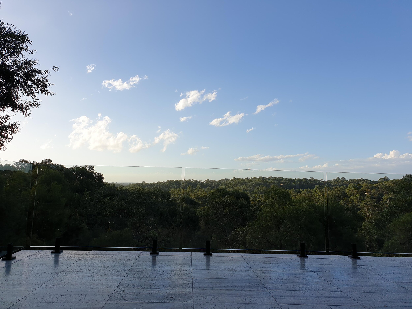
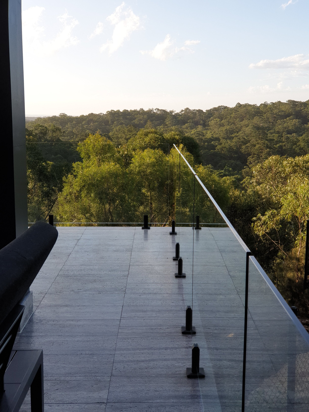
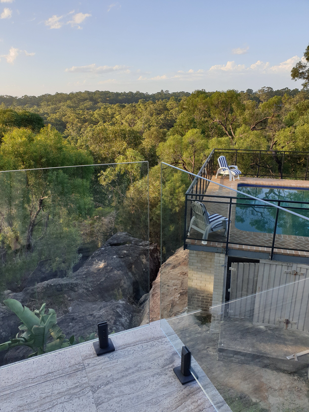
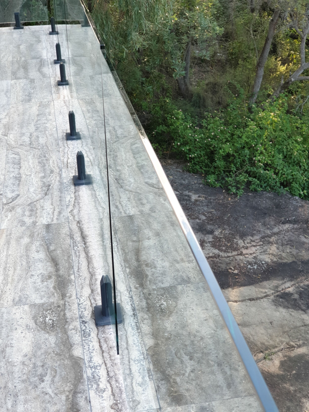
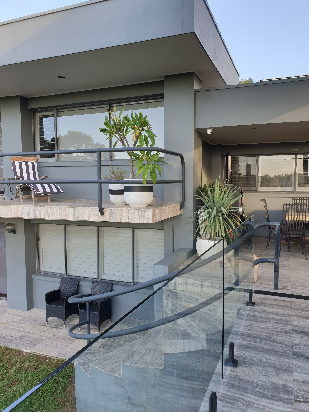
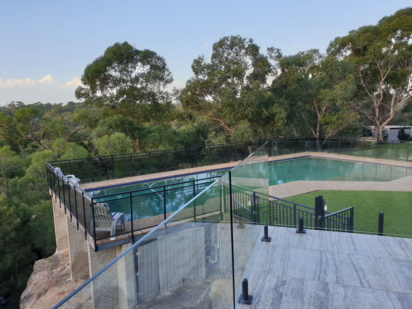
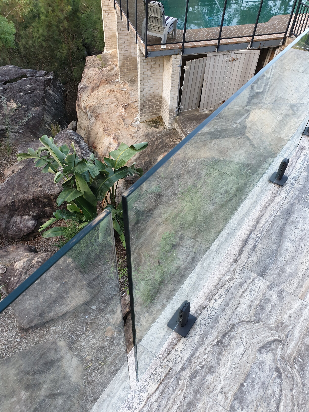
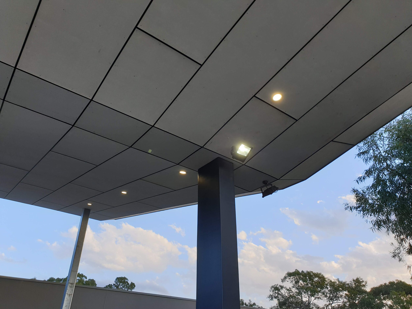
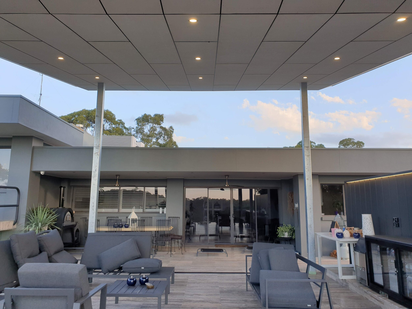
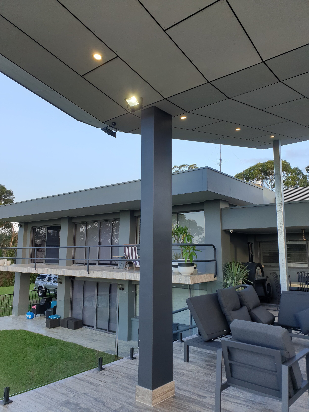
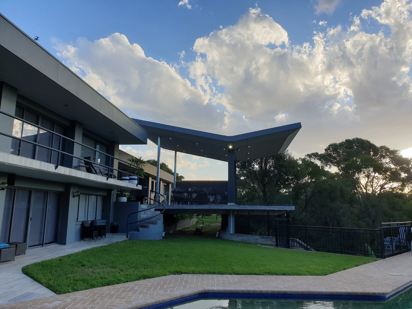
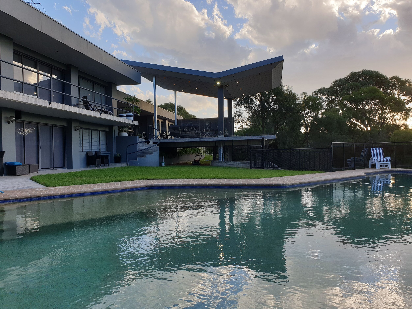
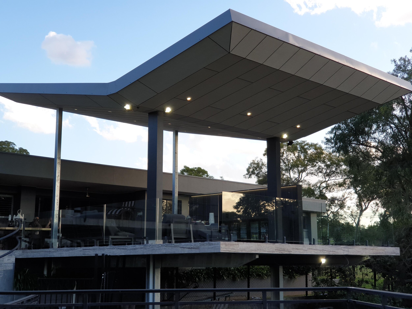
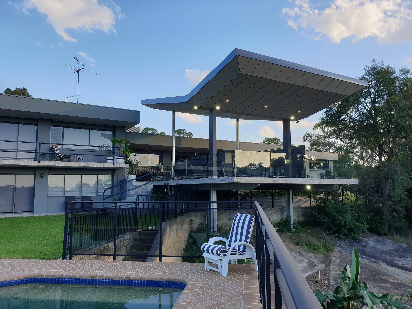
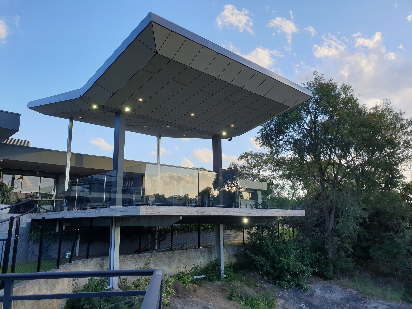
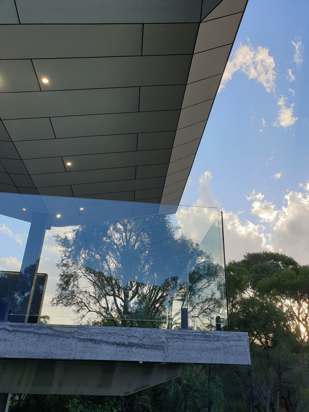
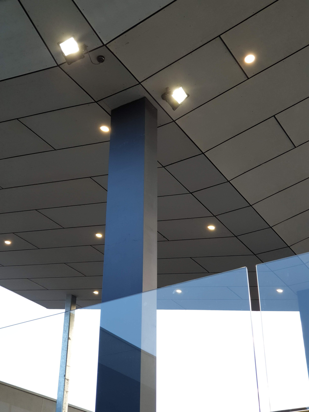
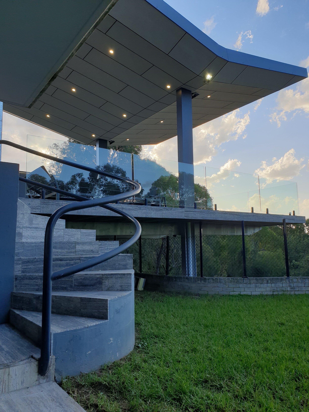
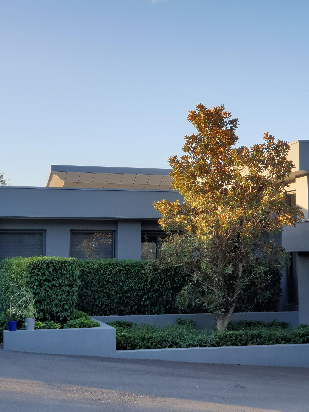
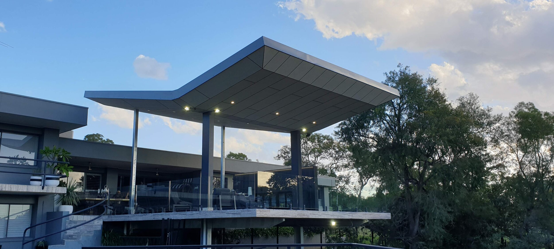
A floating butterfly roof integrated within a rural landscape to create an inspiring space. An interesting juxtaposition of the natural and the synthetic whilst simultaneously combining these two elements to highlight spectacular views in Sydney. The seamless curved staircase in juxtaposition to a sharp angled butterfly roof structure that highlights the nexus between the beauty and harshness of rugged Australian landscape.
This Rural residential property falls on the fringes of the National Park and overlooks vast canopies of Blue Gum and other Australian Native trees. The brief from the client was to introduce an outdoor living space to enjoy the views and entertain guests. The distance vistas and the high location of the site provoked a sense of freedom and openness at first sight.
This inspired the introduction of a floating structure for the decking and a Butterfly Roofing Structure with minimal grounding using two primary steel columns. The orientation of the structure, guides the viewers gaze towards a picture-framed natural artwork and invites the entirety of the open space and the forests greenery into the entertainment area.
The decking extends beyond the cliff-edge of the property so when viewers are standing on the perimeter of the Patio, a sense of weightlessness is experienced while overlooking infinite views.
Project Year: 2016
Project Cost: $100,001 AUD - $150,000 AUD
Country: Australia
Postcode: 2156
MURABAN COTTAGES
Semi-Rural Modern Additions + Secondary Cottage
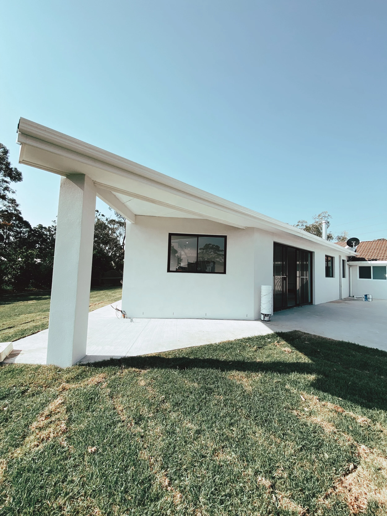
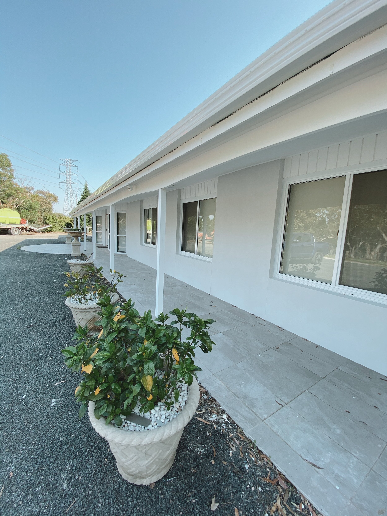
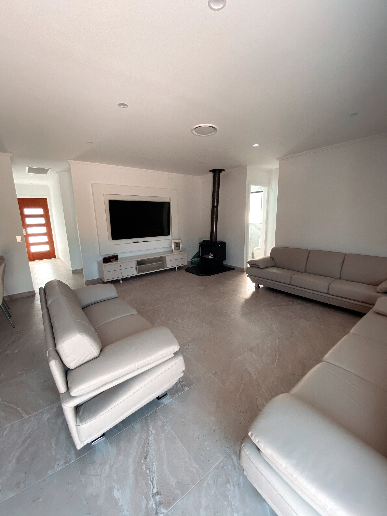


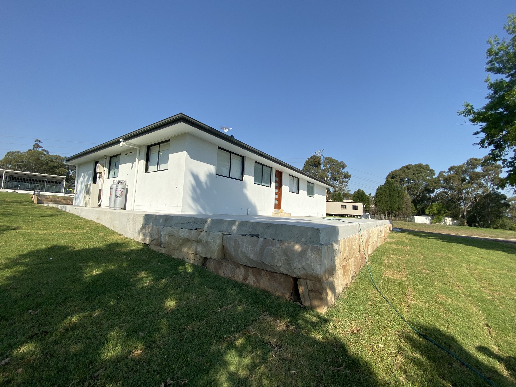
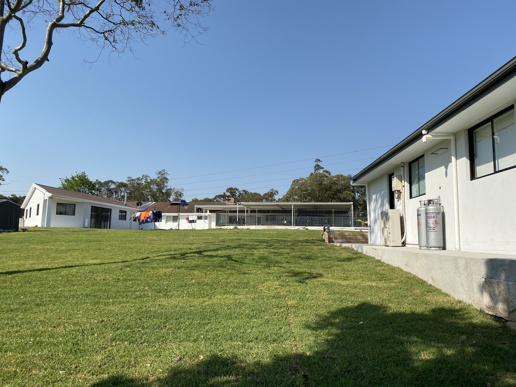
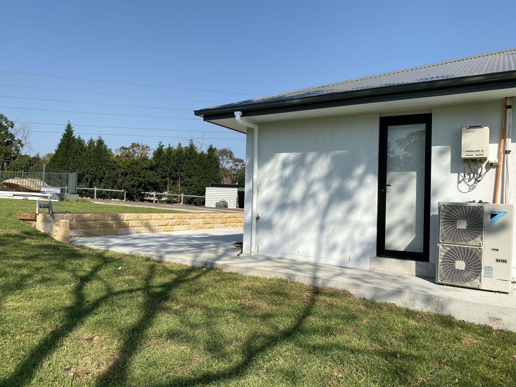
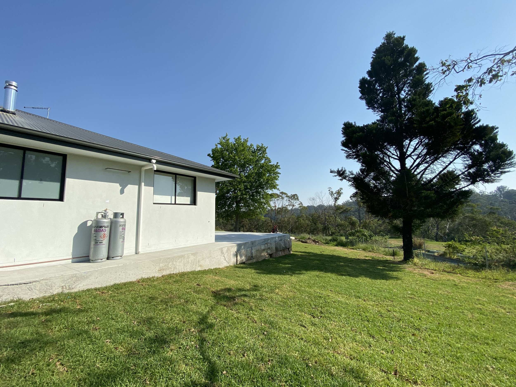
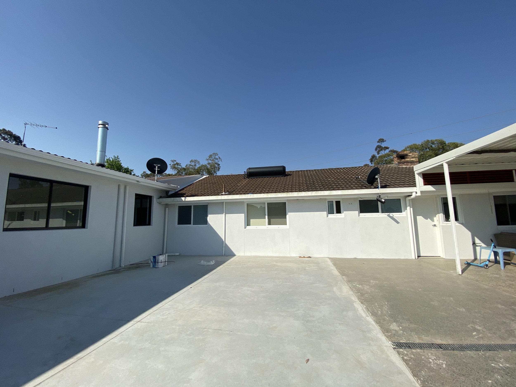
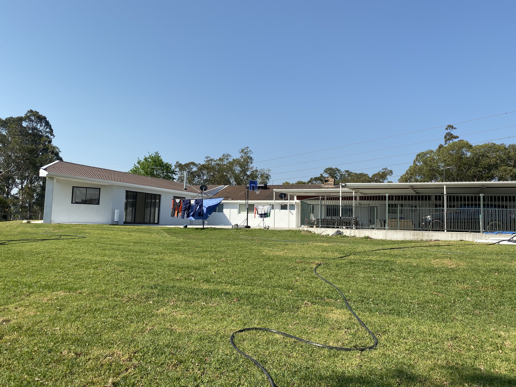
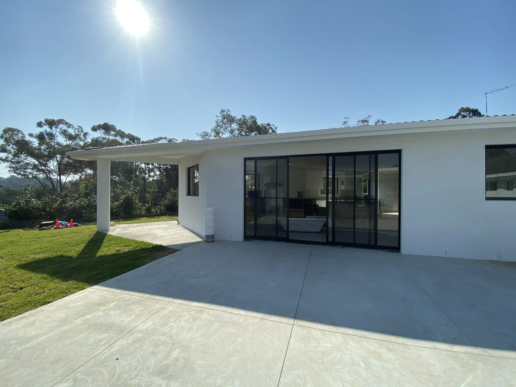
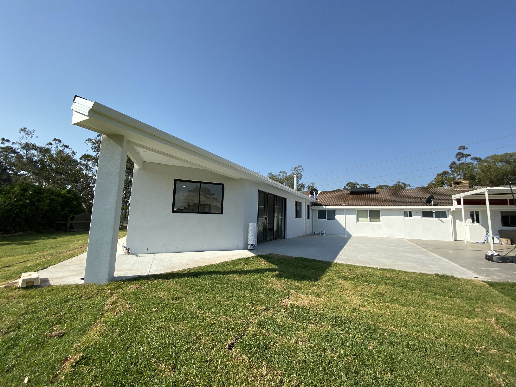
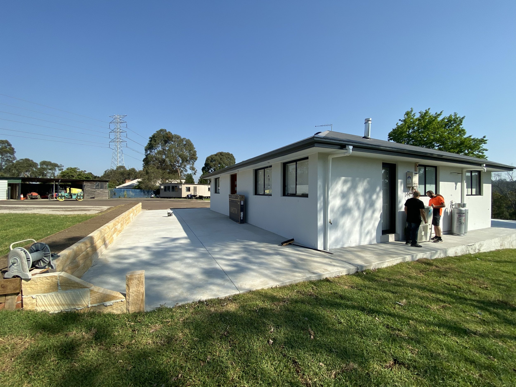
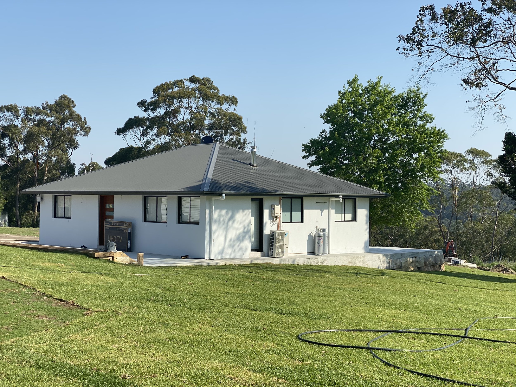
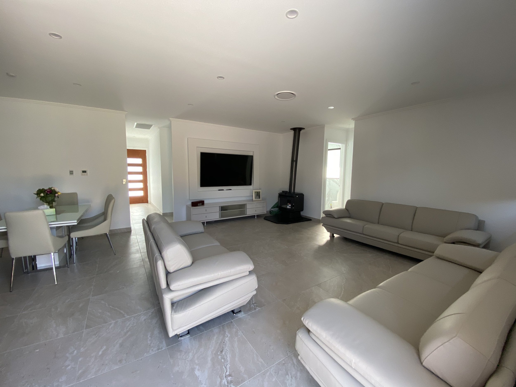
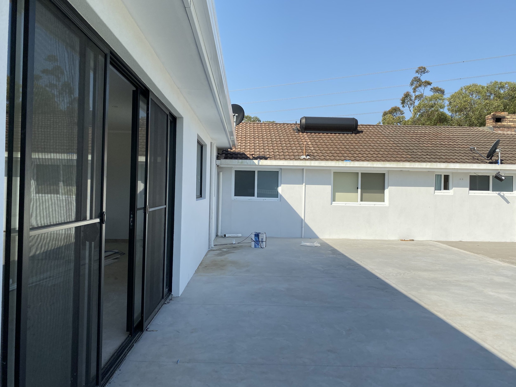
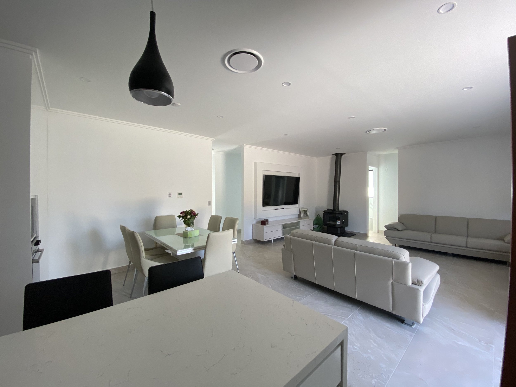
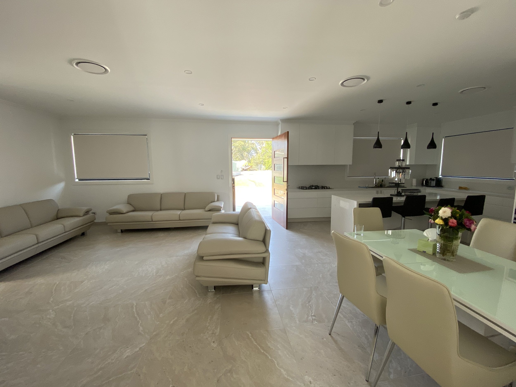
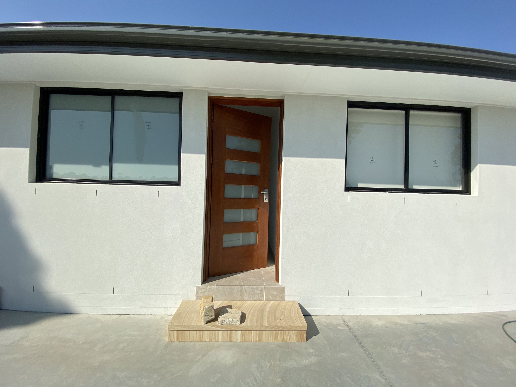
The client approached the team at SDA Architects for an Alterations & Additions to his Semi-Rural Residential Property in order to facilitate multi-generational living arrangements within an acreage setting.
We explored the local regulations and presented the client with the design solution which incorporated the Alterations & Additions of the existing residence and the addition of a secondary dwelling for his newly married son. The rejuvenation of the tired residence and surrounding landscape laid the foundation for introduction of the separate cottage.
The existing residence was extended using a perpendicular connecting structure to form an internal courtyard and take advantage whilst taking advantage of the northern sunlight; allowing us to move the living spaces to a sunlight and well-ventilated position which increased the number of bedrooms within the existing structure.
The secondary cottage was positioned with the consideration of the existing dwelling in mind and the bushfire zoning setbacks. The design is inspired by the humble country cottage with simple construction and subtle modern finishes; with an off-white external rendered finish to minimize solar heat gain.
White rendered walls, low-pitched roofs and high ceilings are all aspects of Spanish-Mission style architecture that have been introduced to replicate warm-South American colonial architecture.
Project Year: 2019
Project Cost: $750,001 AUD - $1,000,000 AUD
Country: Australia
Postcode: 2158
MOUNTVIEW HOUSE
Alterations & Additions_Entertainment, Bedroom & Living Spaces
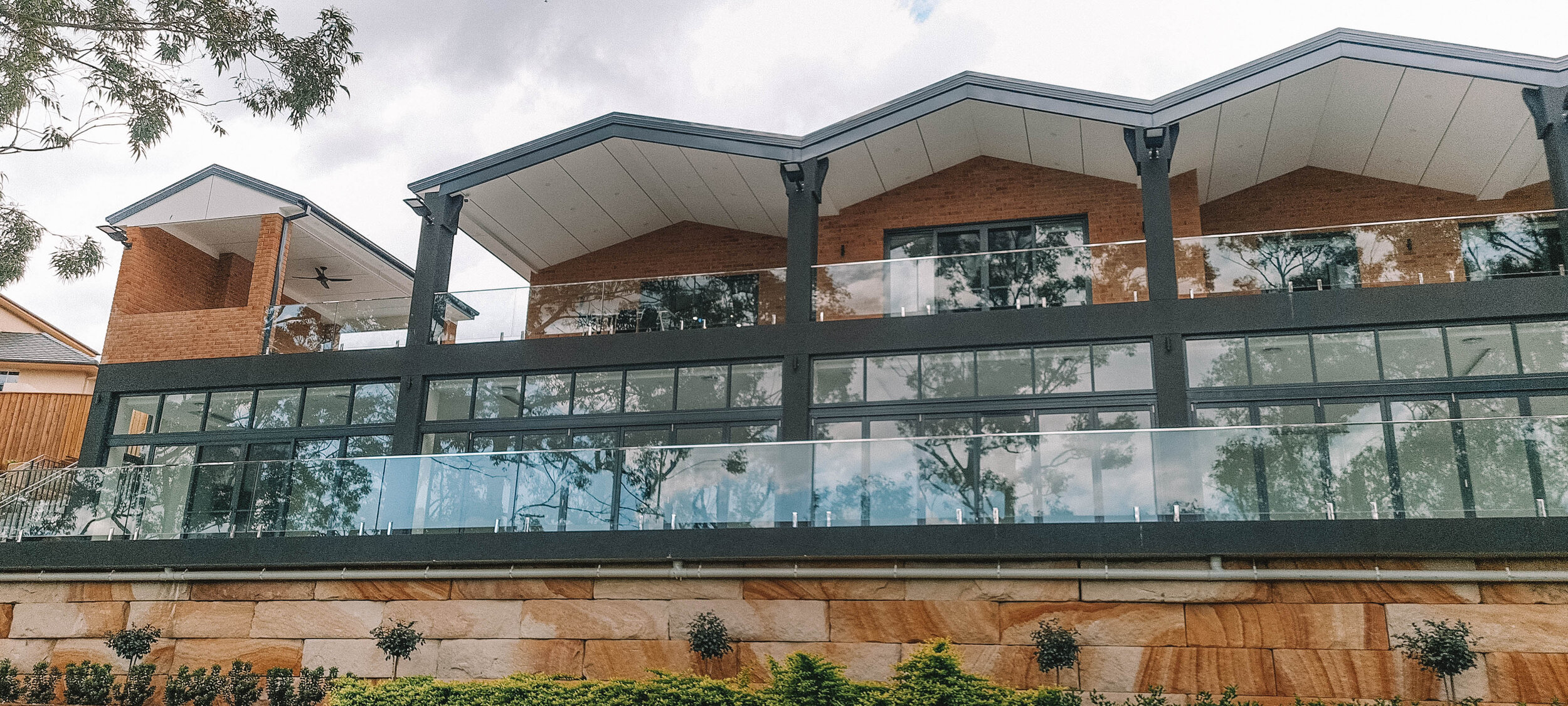
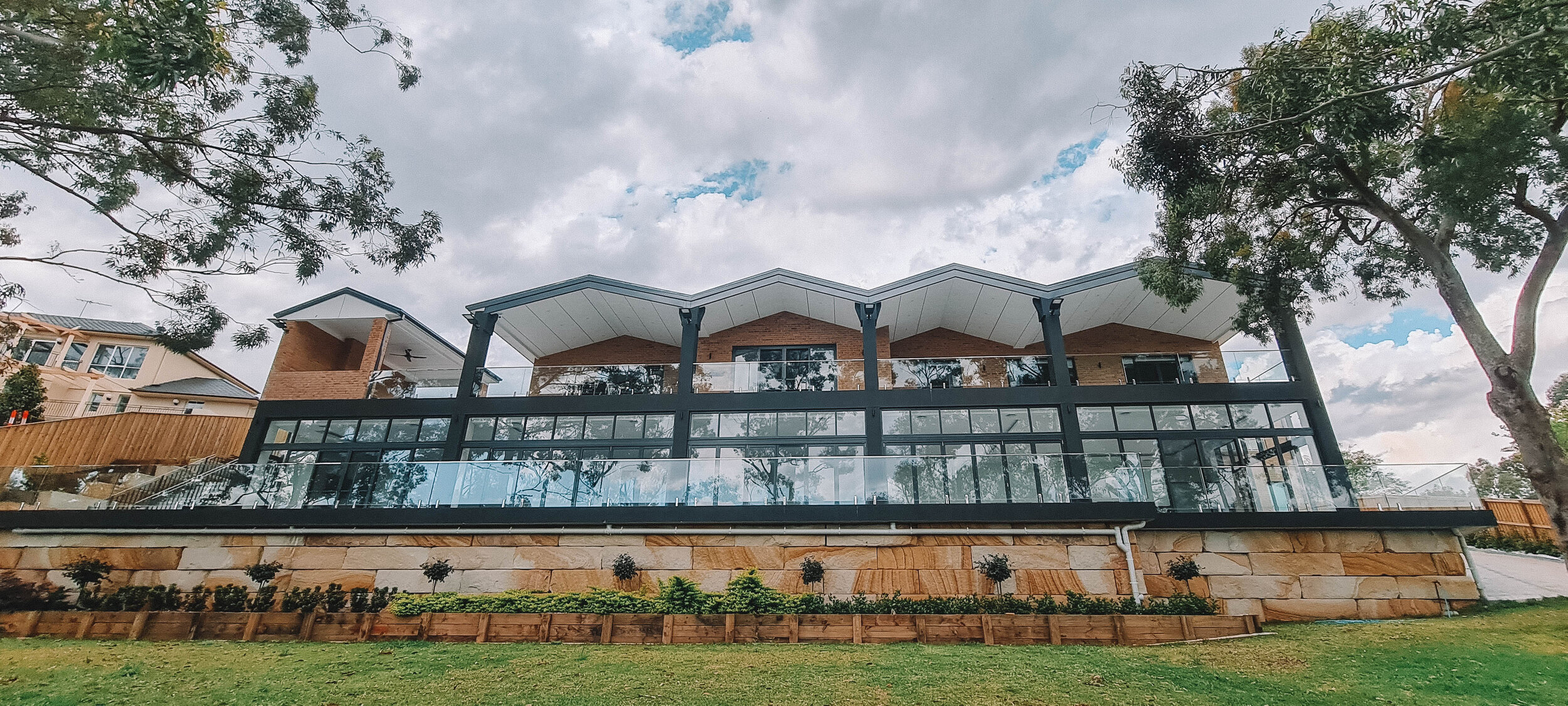
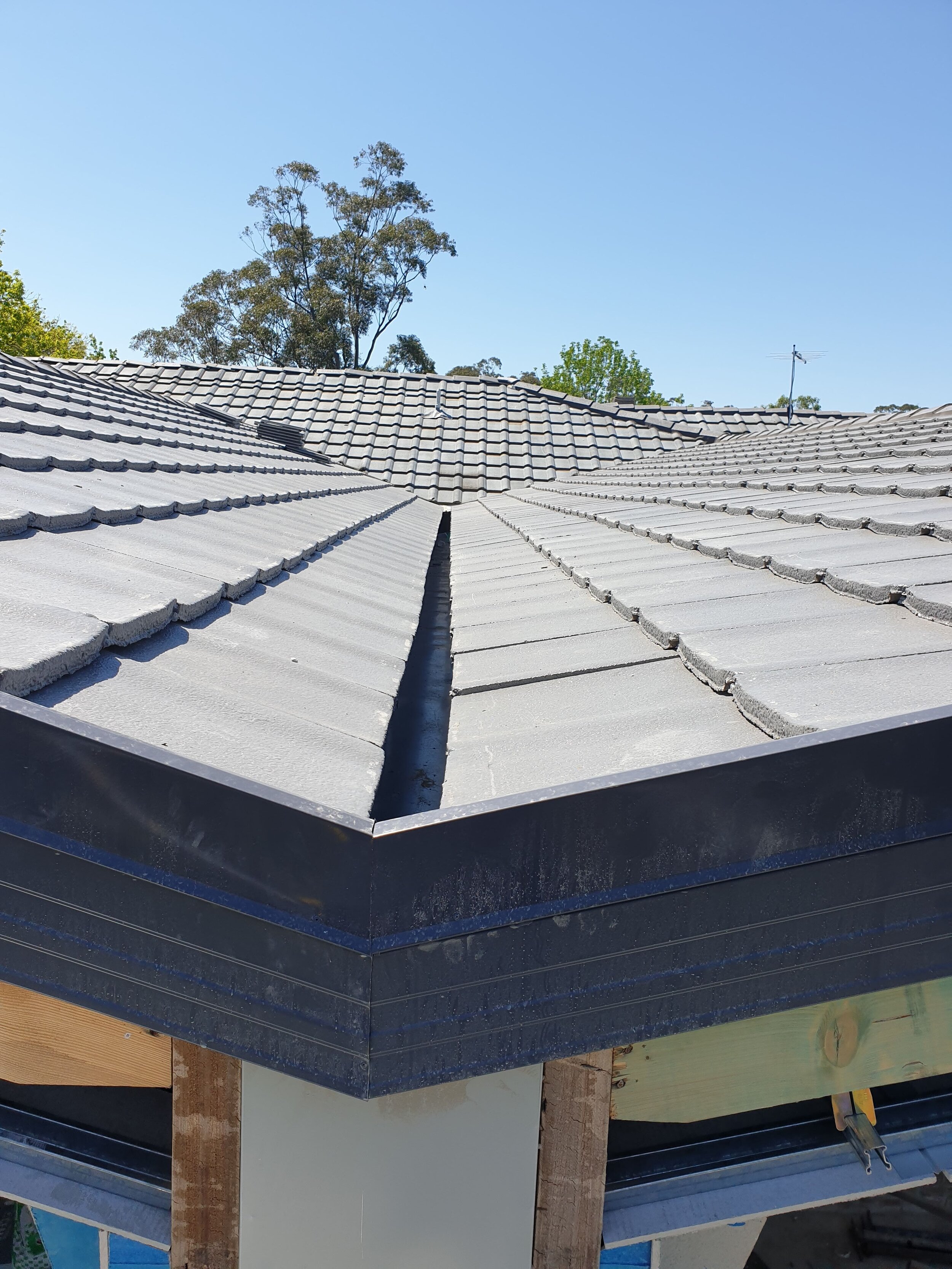
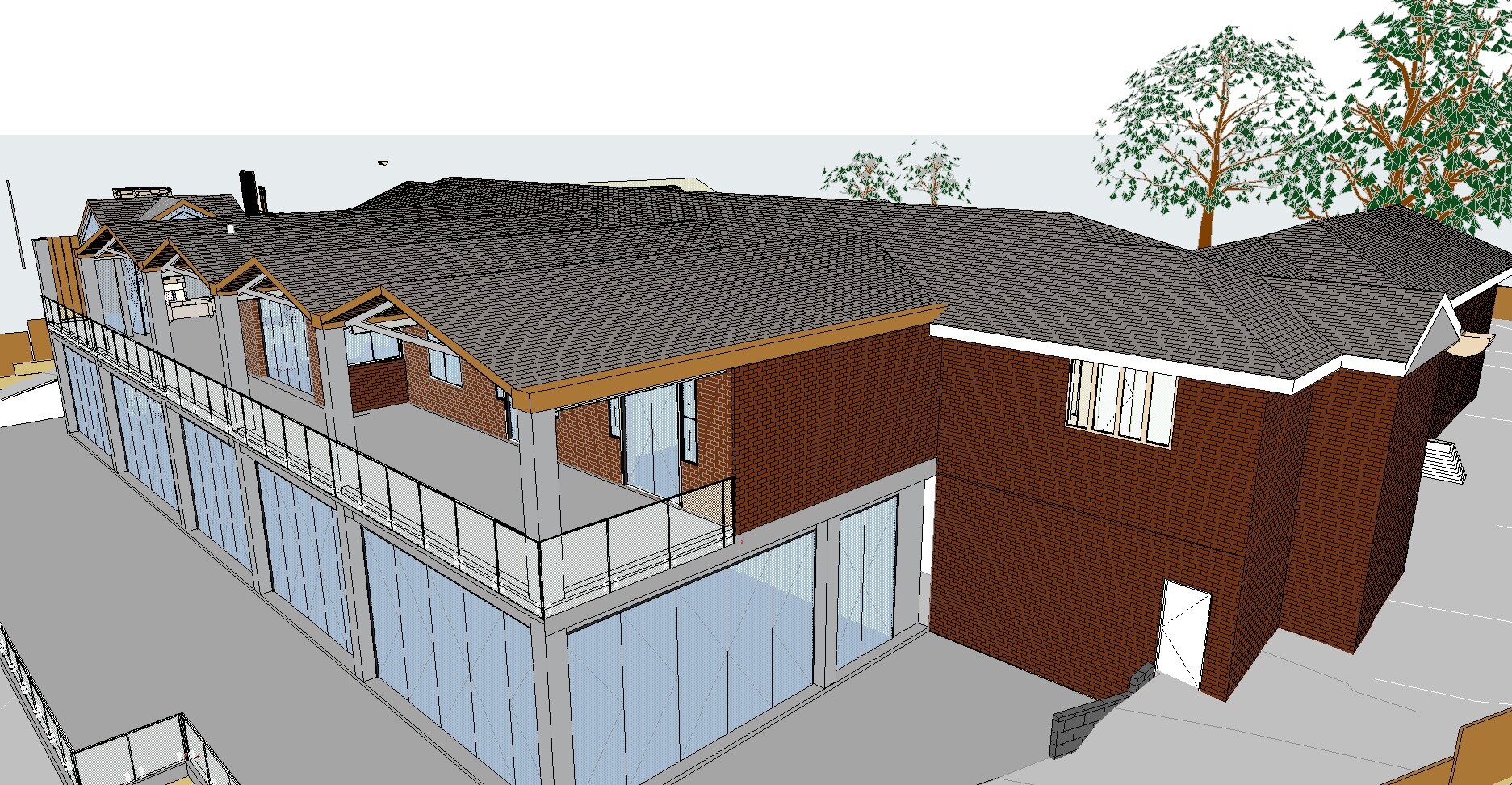
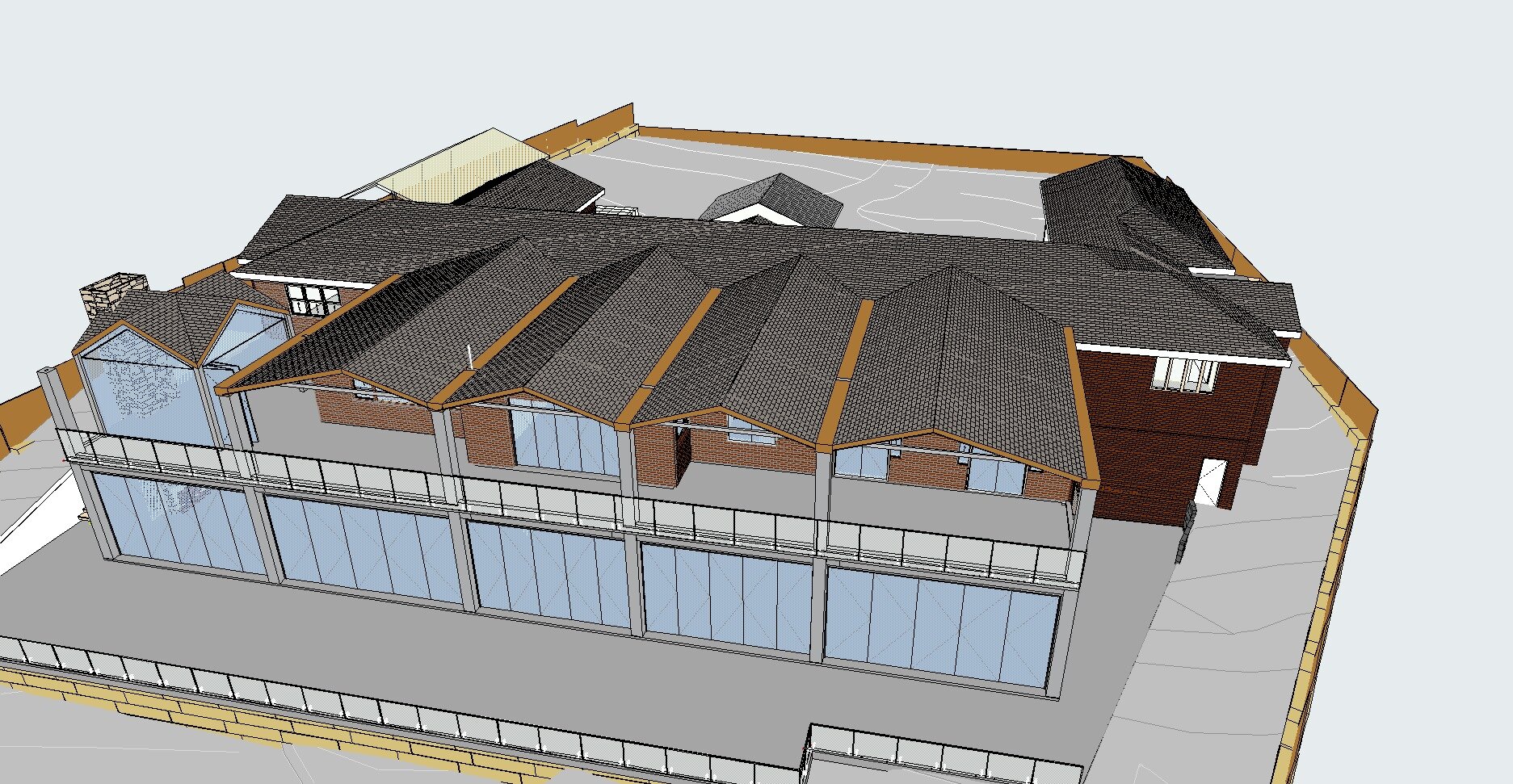
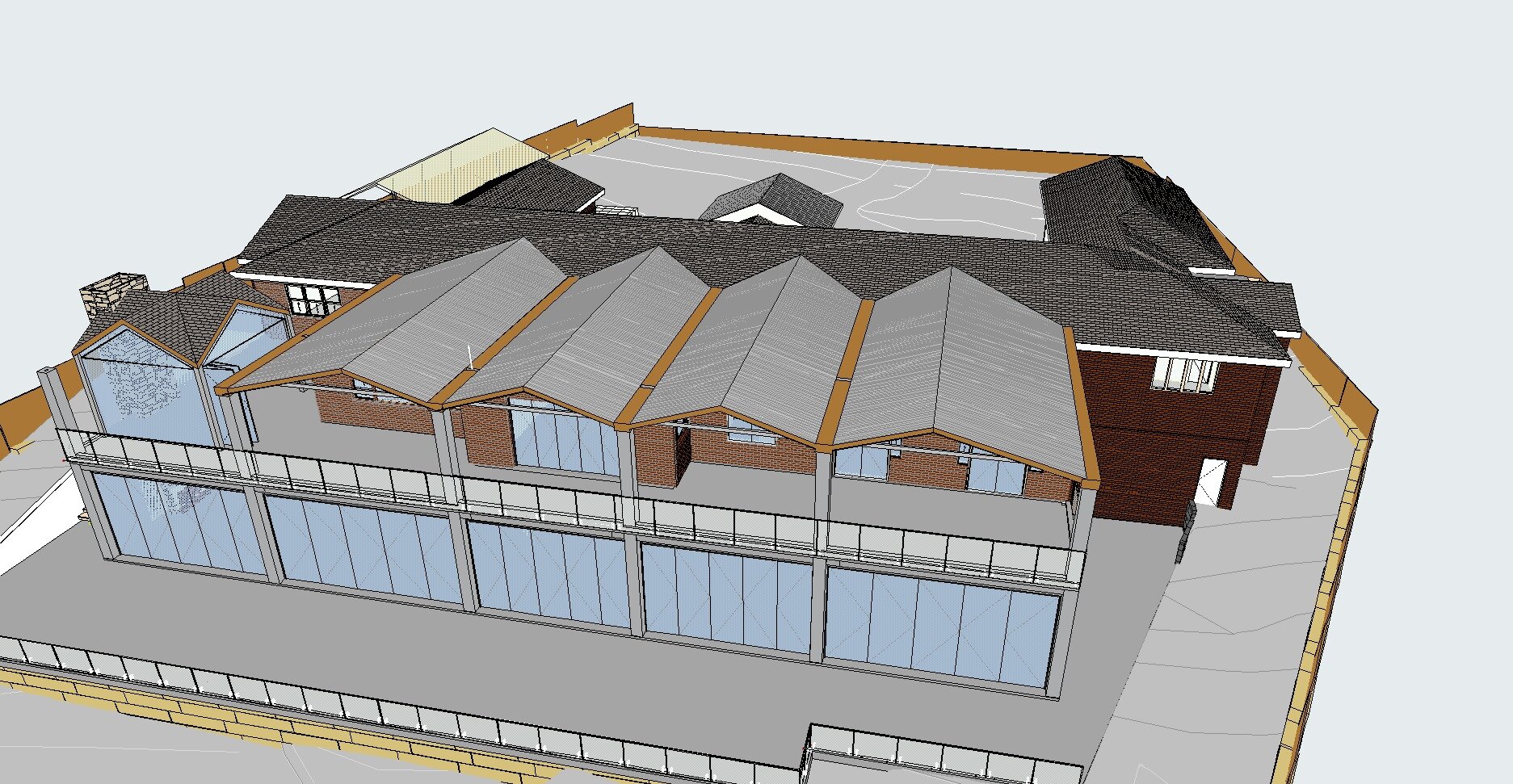
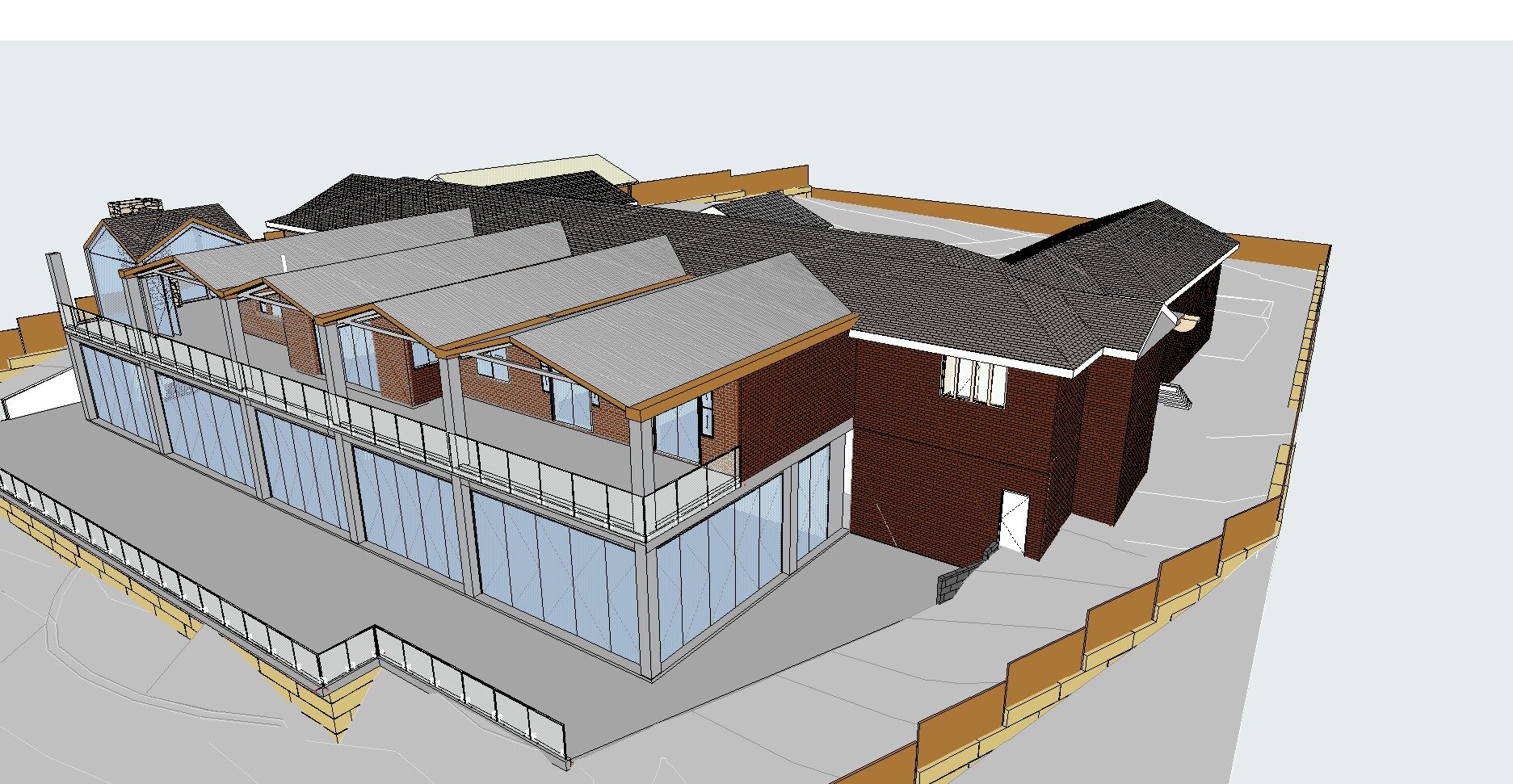
This residential property sits at a high point within the Hills District. The design approach was inspired by the uninterrupted outlook towards the Blue Mountains and the steep natural terrain of the site. The modest existing 4 Bedroom residence was not sufficient for the living needs of the new owners who engaged us to maximise the internal living spaces and at the same time, provide a more usable outdoor living space which would allow them to enjoy the views to the west.
Throughout our design process, we explored the negative spaces which were a byproduct of extending the ground level on the steep terrain. As we provided support from the five metre drop below, we enclosed the lower levels and created an internal connection to the ground floor in order to introduce an indoor/outdoor entertainment space for the sub-floor.
A defining feature of this design is the repetitive open-ended Gable Roof structure which we integrated within the existing roof; an elegant and aesthetic approach with minimal structural and financial impact to the existing residential home.
Project Year: 2018
Project Cost: $1,000,001 AUD - $1,500,000 AUD
Country: Australia
Postcode: 2156
THE COTTAGE_2018


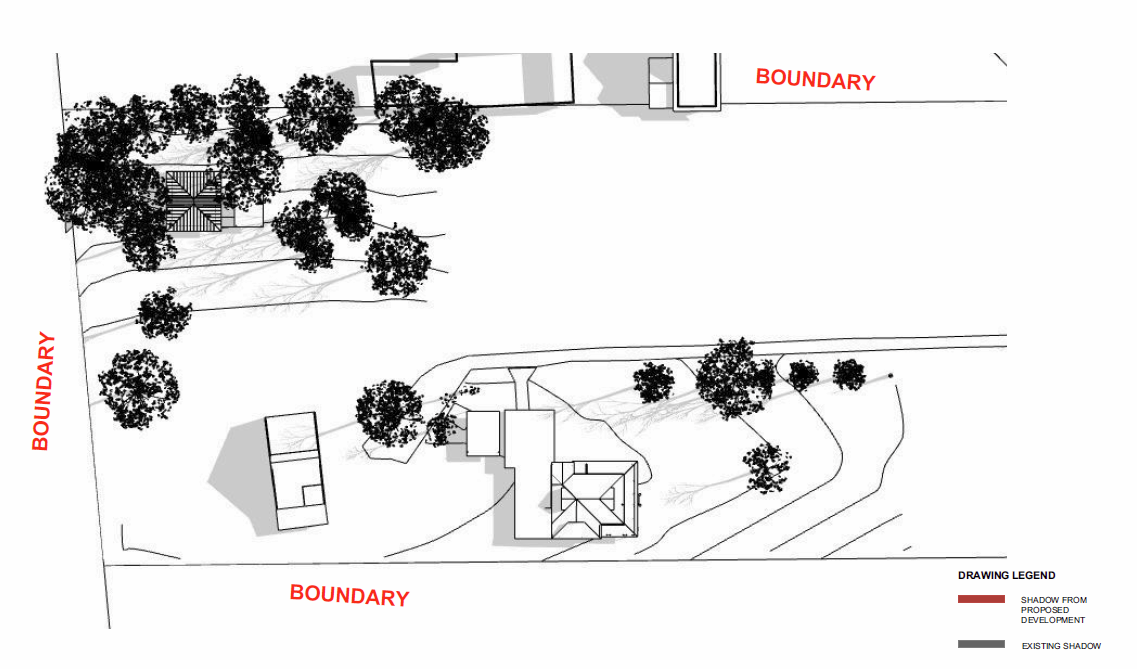
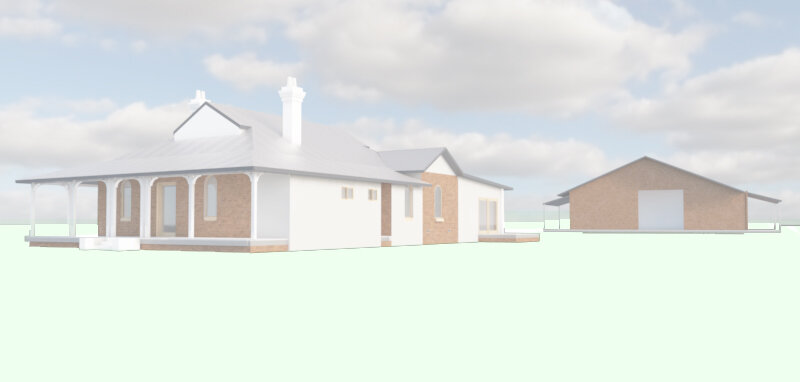

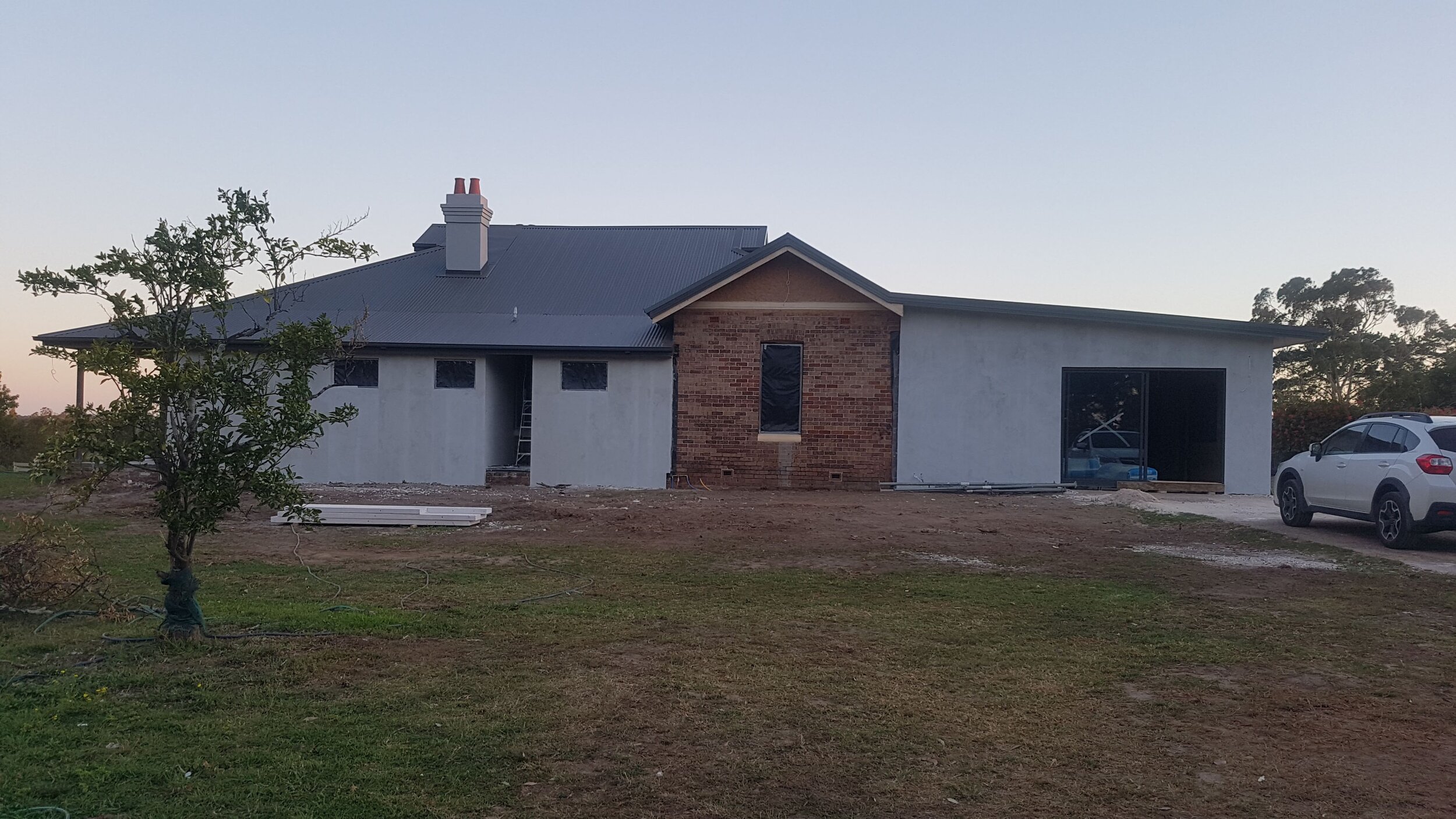
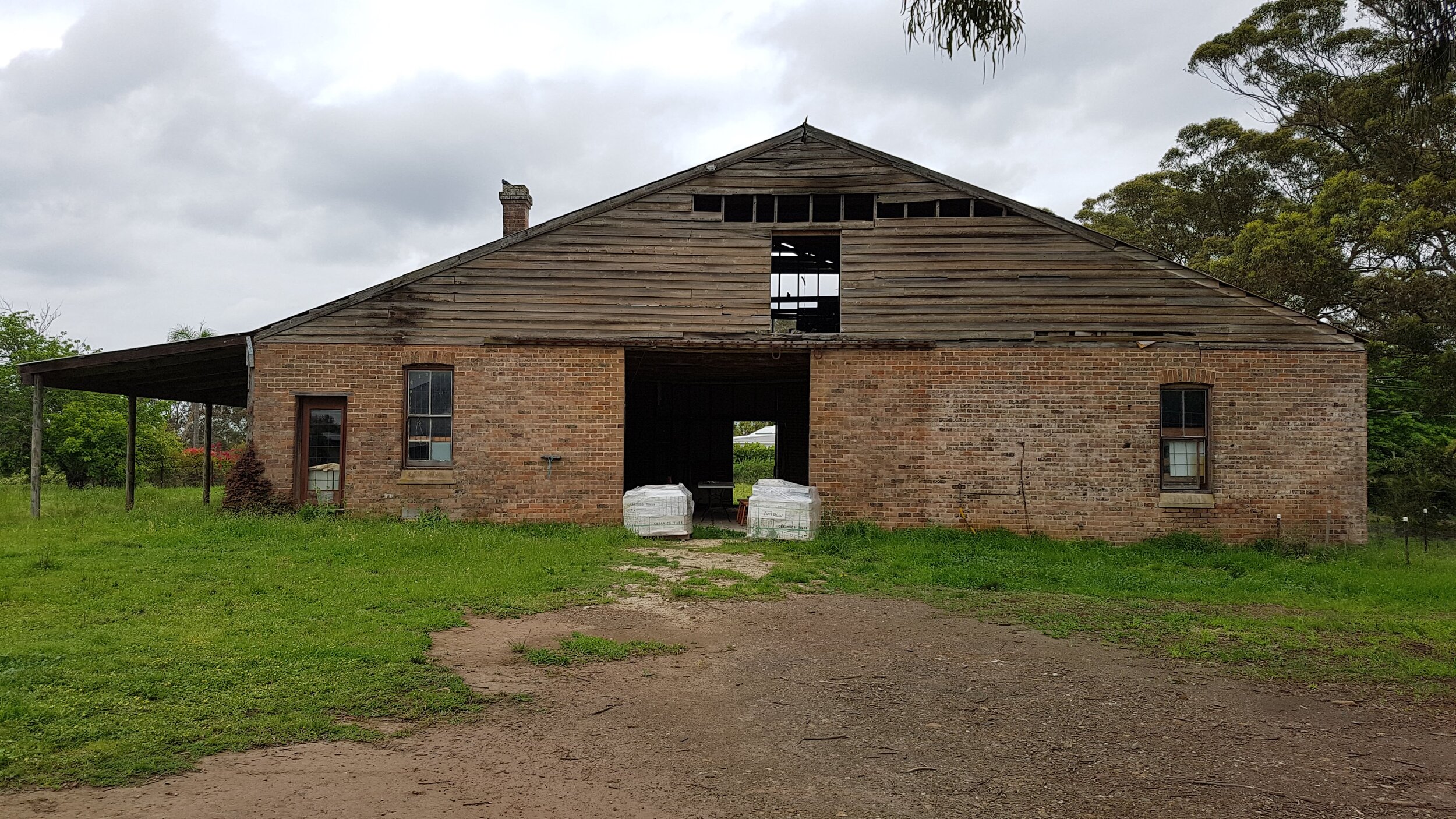
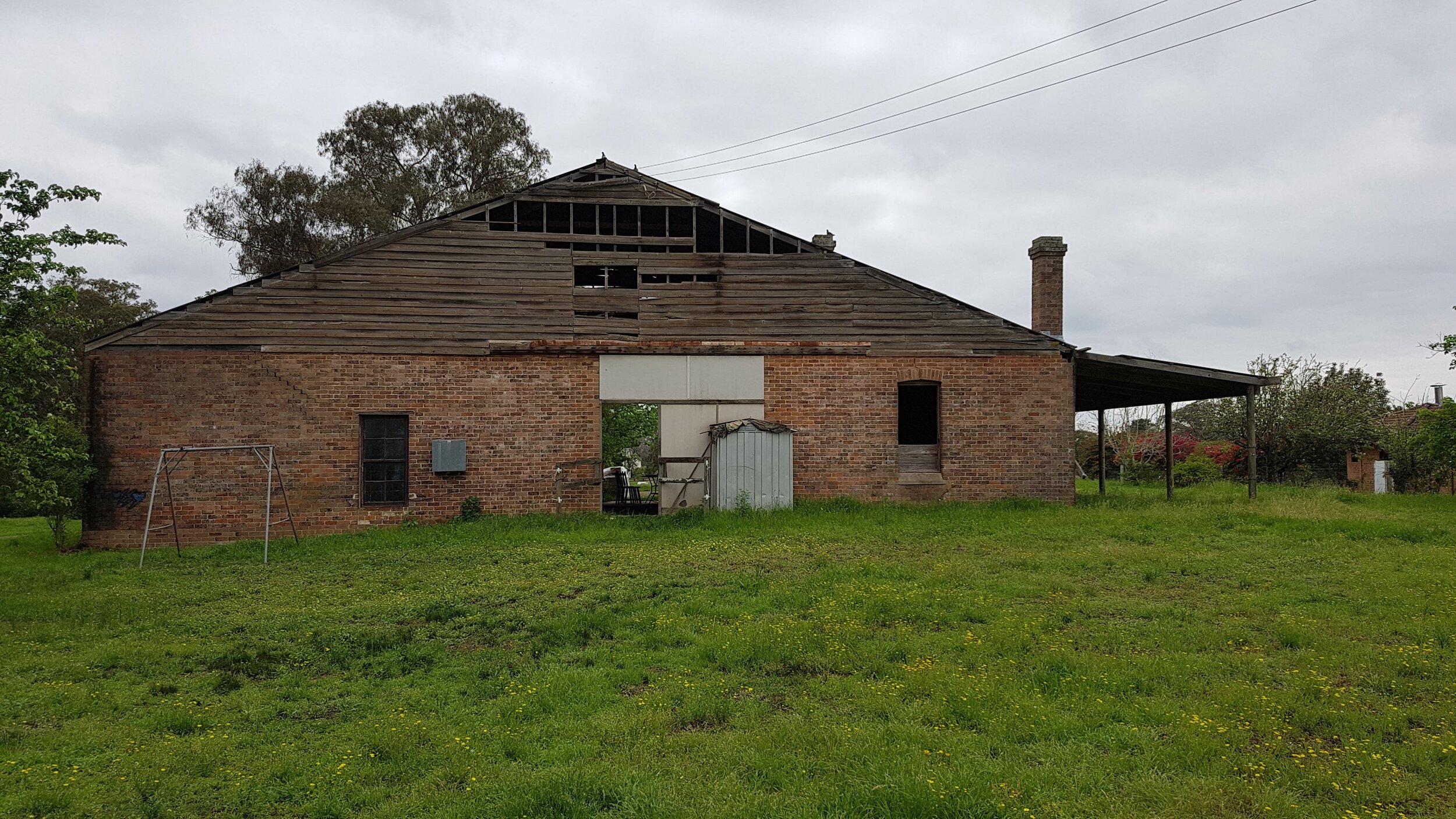
DURAL Family Home_Alterations & Additions
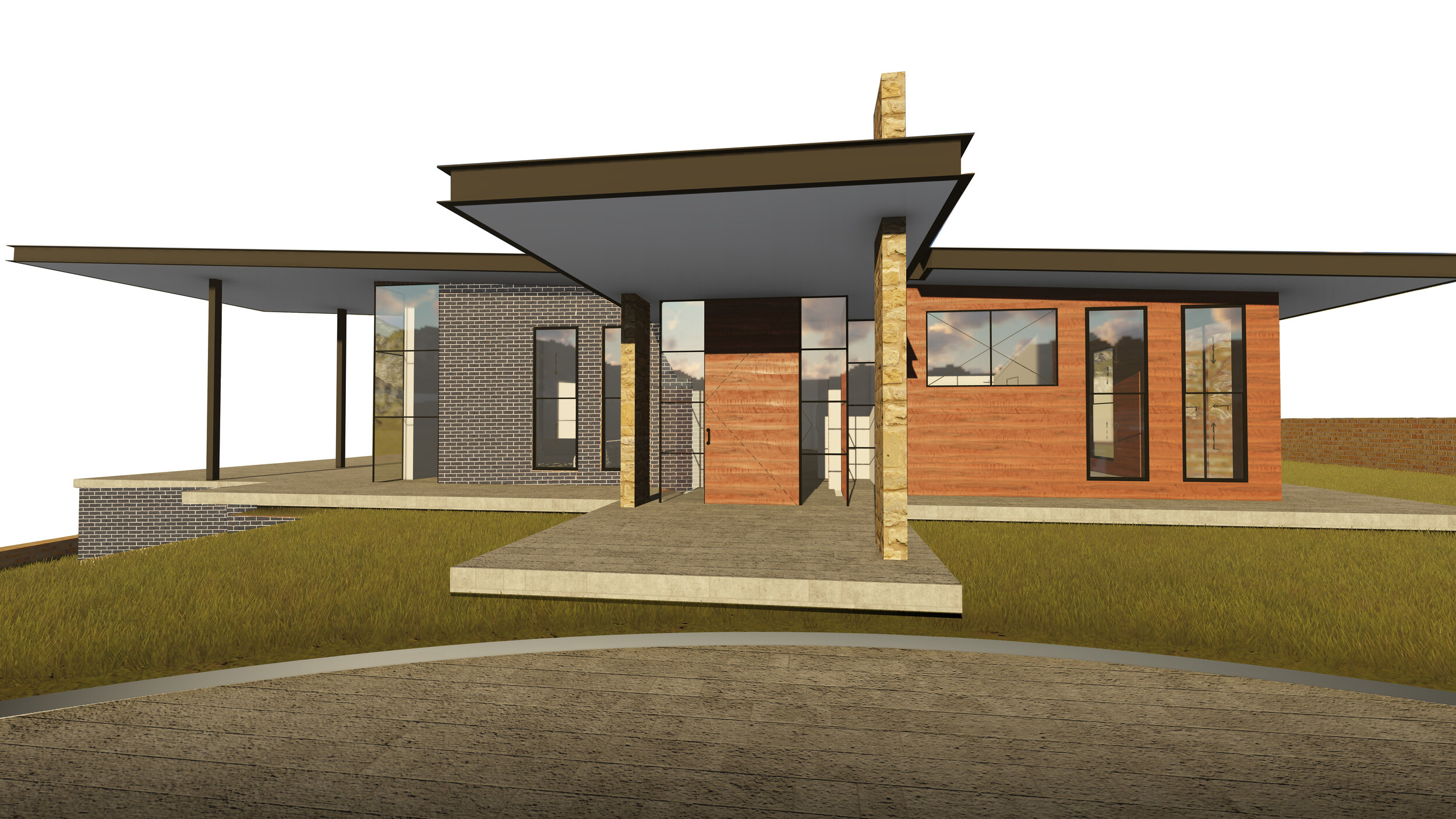
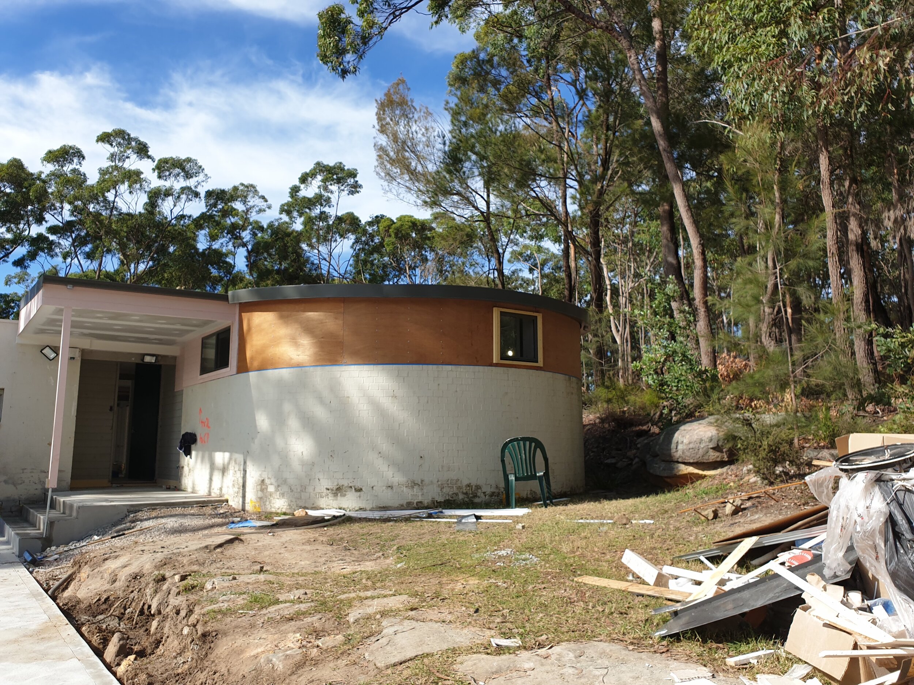
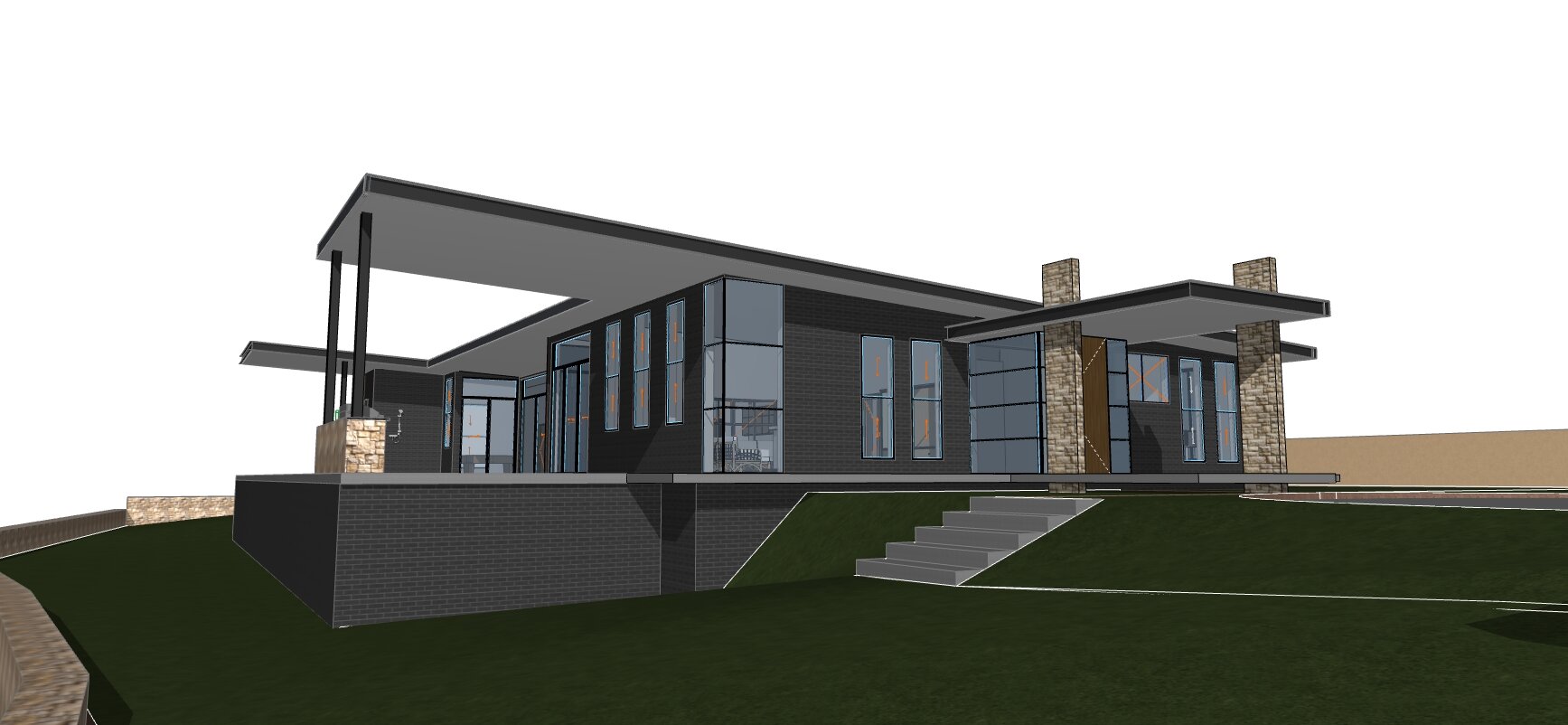
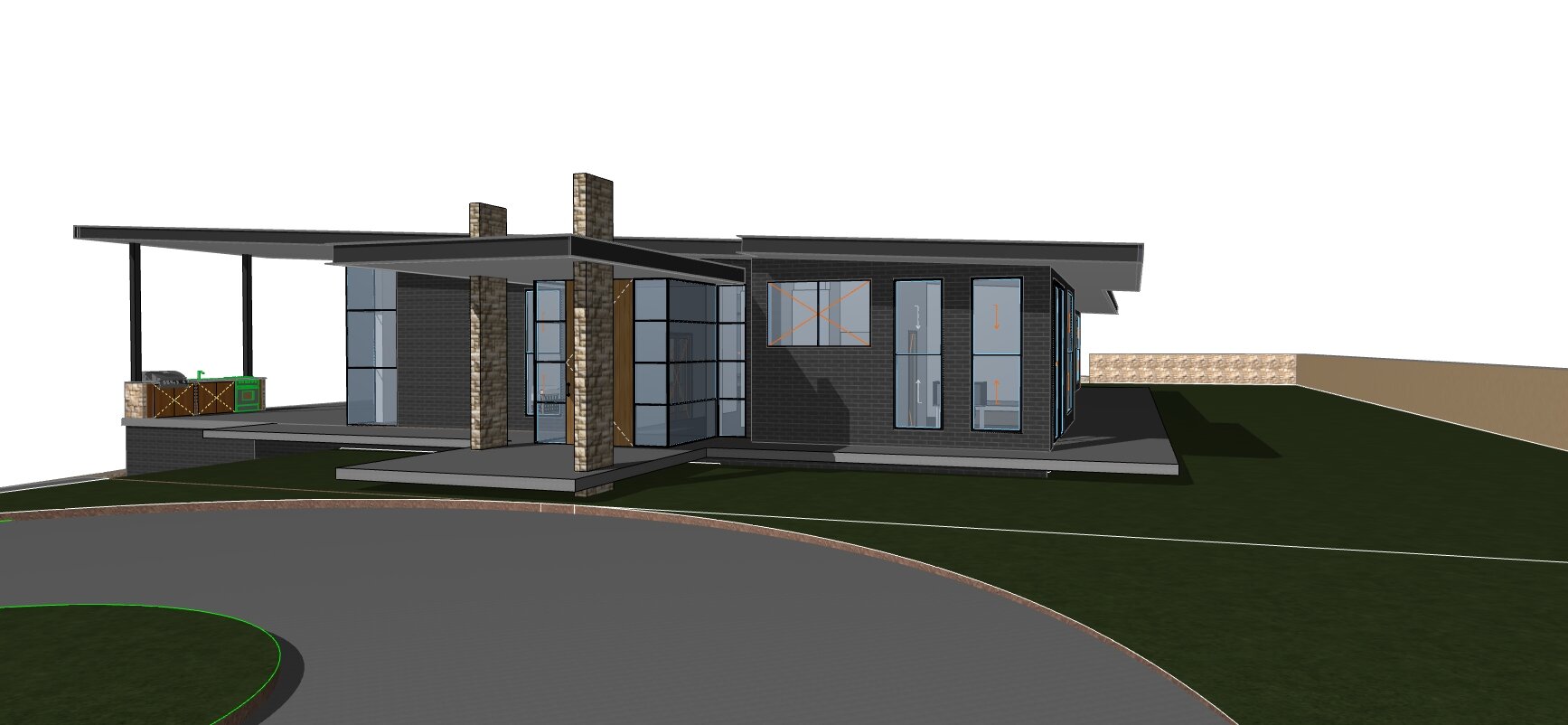
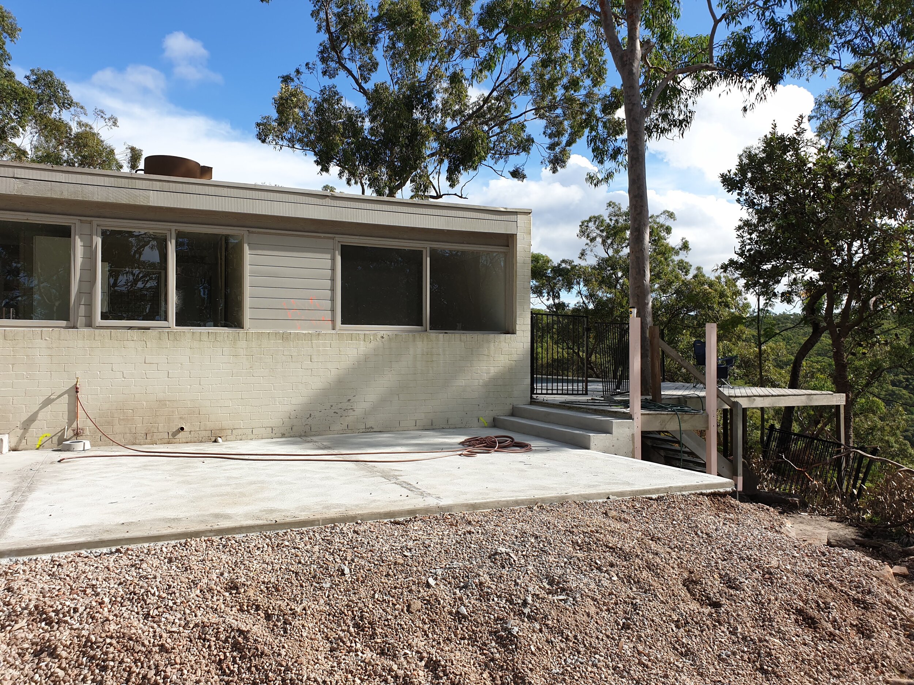
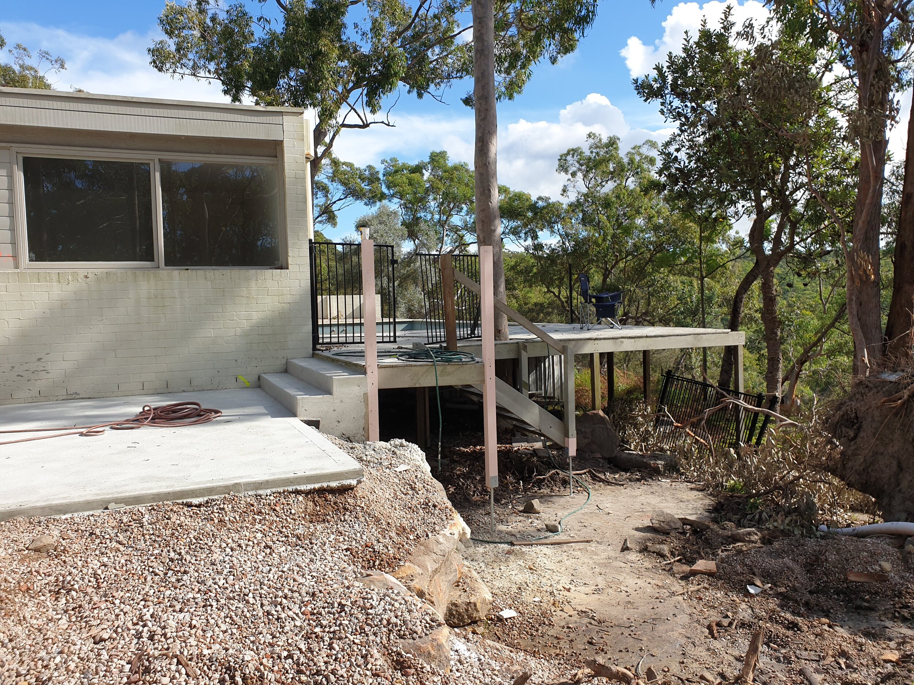
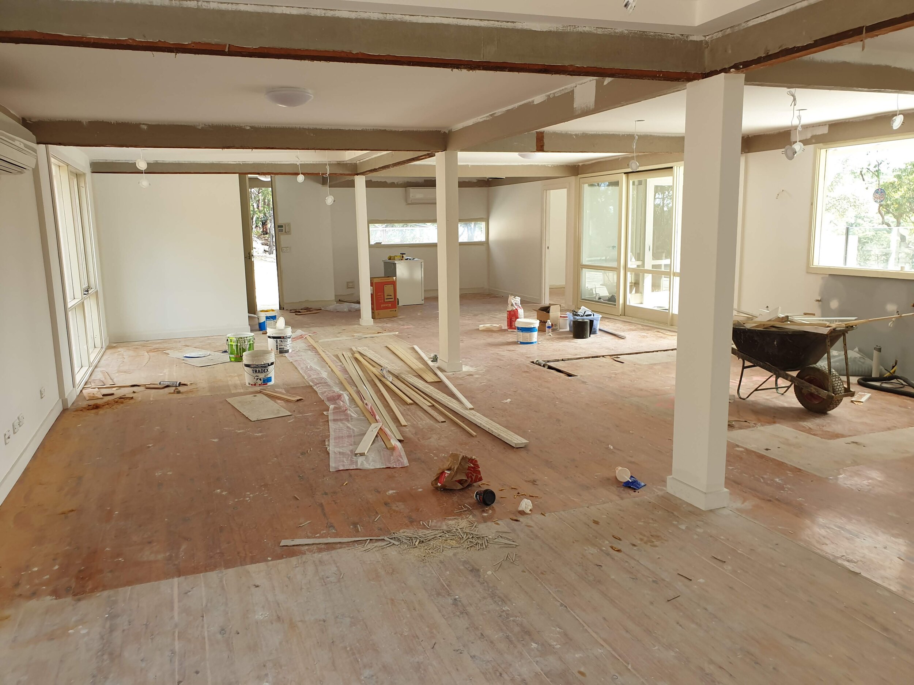
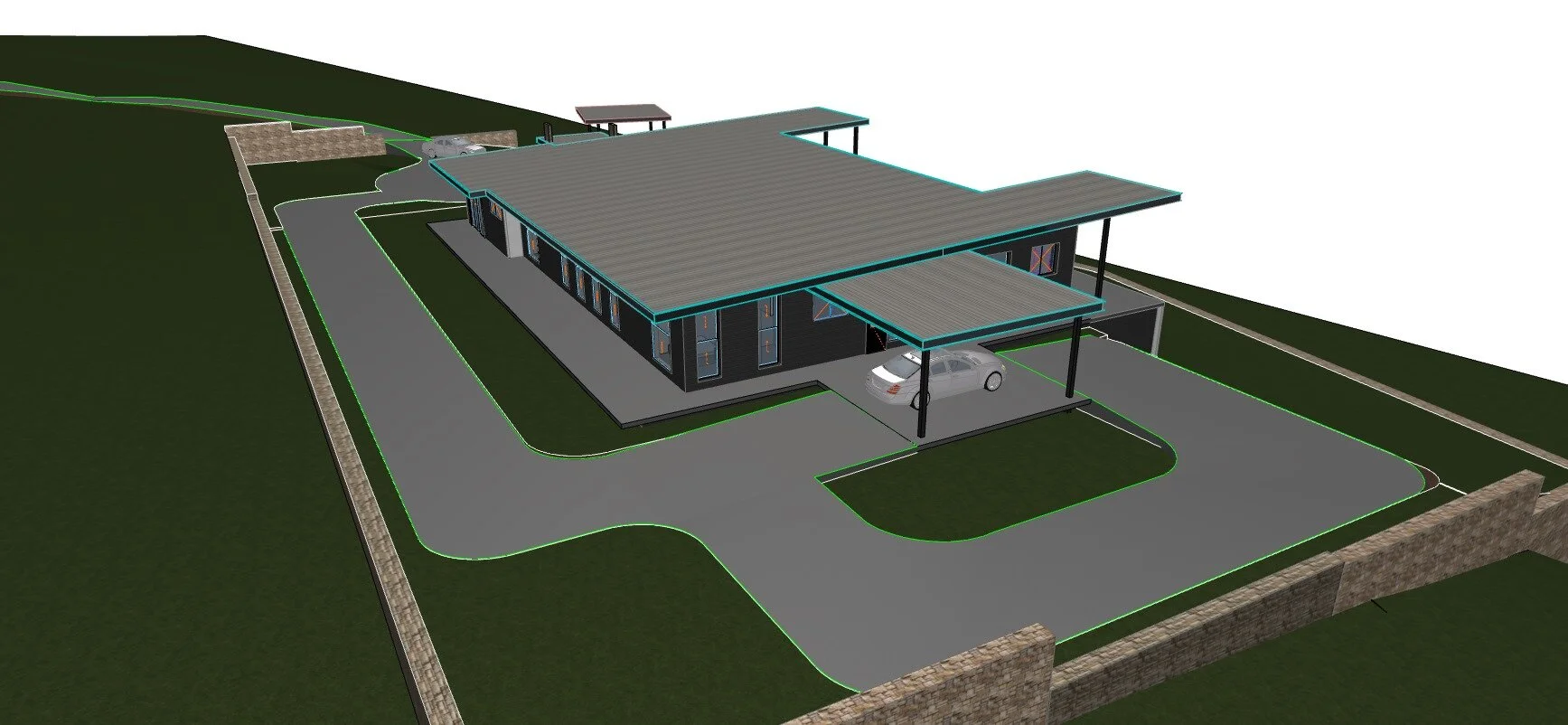
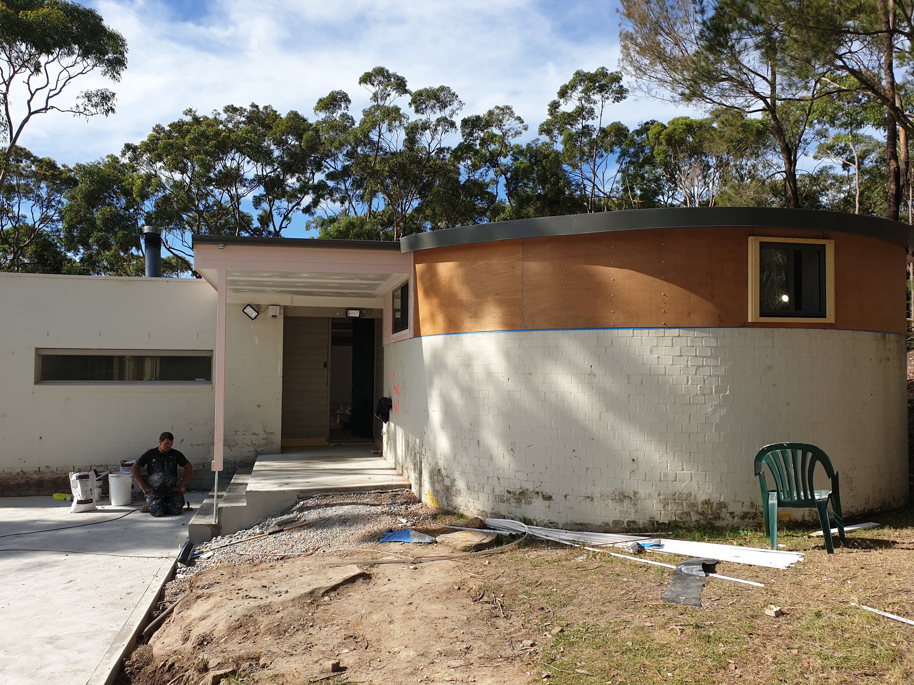
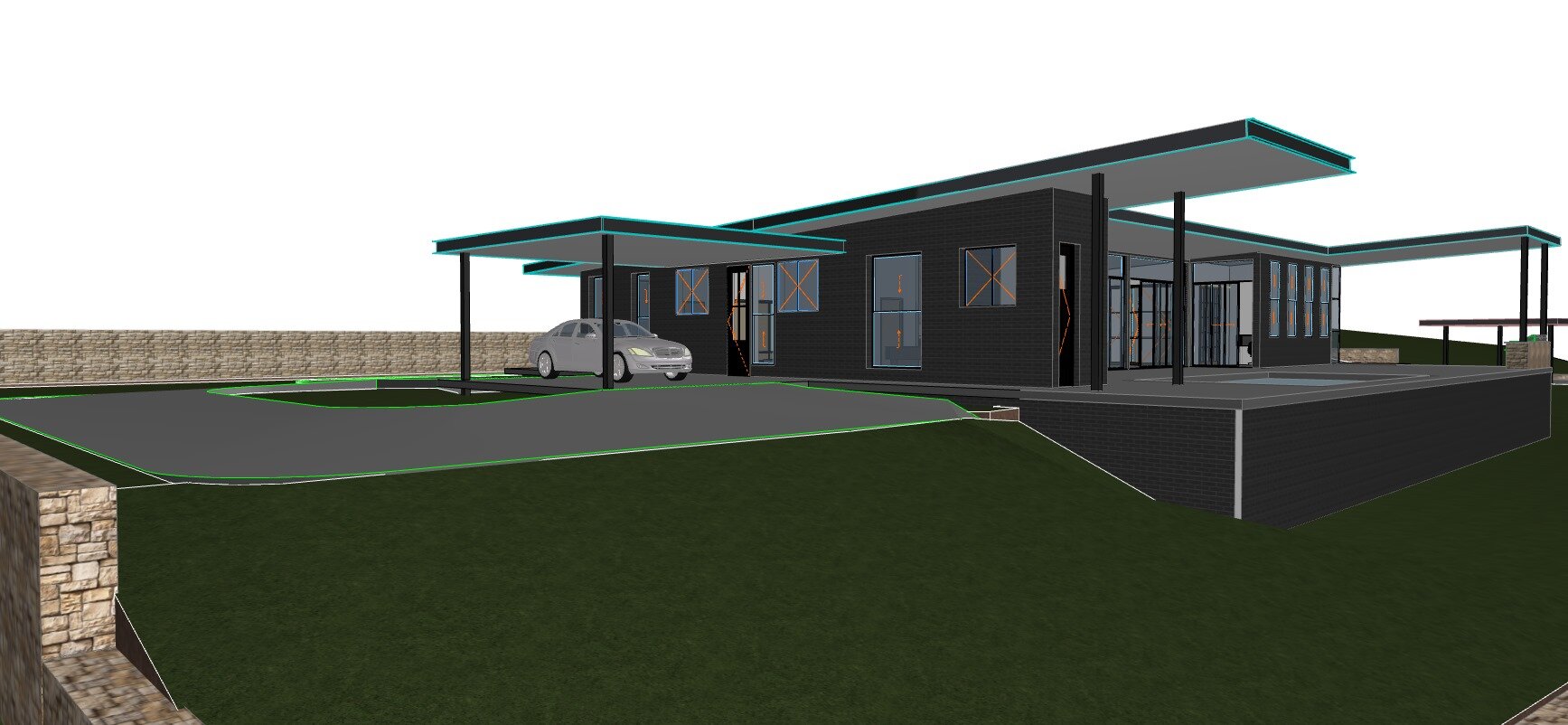
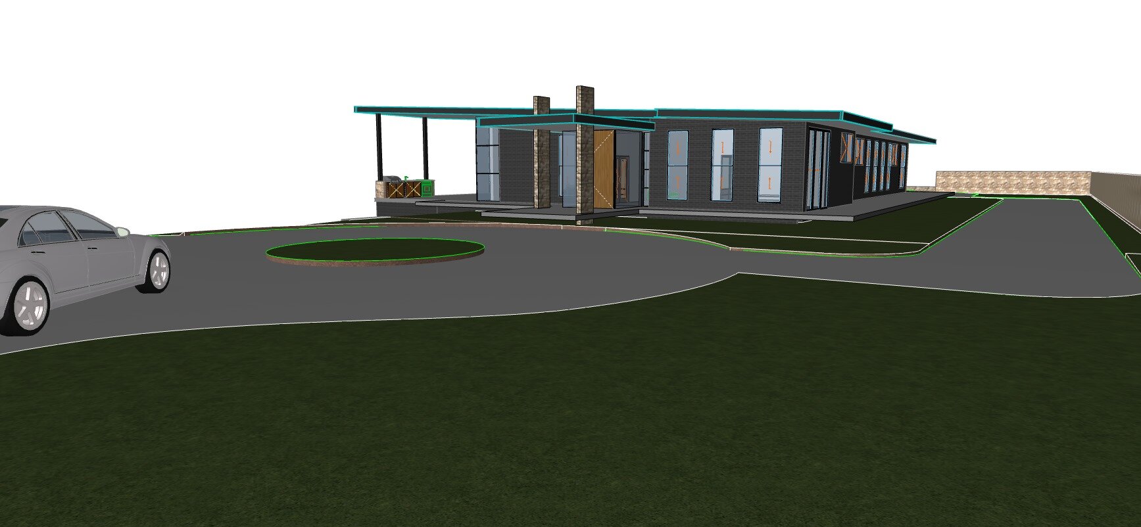
FRANKLIN COTTAGE
Alterations & Addition
