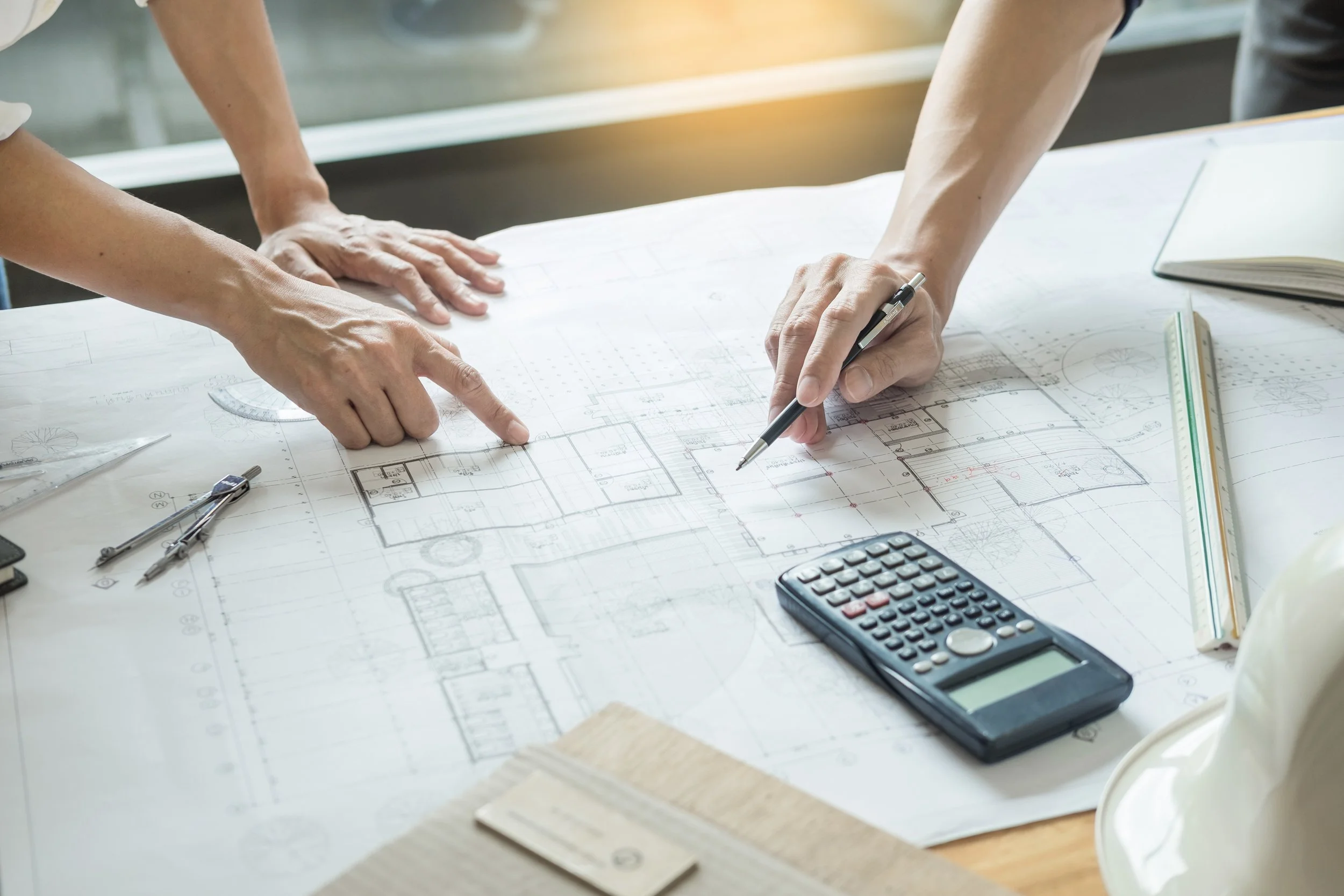Our SDA Architects Design Process
A backstage pass to how we approach your project.
You trust us with your house. That’s a big deal! And it’s not something we take lightly. At SDA Architects, we have a very comprehensive ‘new project development’ (NPD) process (complete with an in-house 3D model visualisation) (obviousssly) to ensure every single home is beautiful, timeless, and a total delight to live in and use everyday.
We think you deserve to know exactly how the home you use and love is designed. So, here’s a full behind-the-scenes breakdown below of our new project development process.
STAGE 1: Concept Development
The client and SDA Architects founder, Anthony, along with the rest of the SDA executive team provide a new project brief.
Our (very brilliant) design team complete a basic schematic model, begin gathering required consultants, and complete initial site visits.
All drawings are quadruple checked to ensure they meet all regulatory requirements (of course) as well as referencing them against the complex DCP’s (short for Development Control Plans, if you don’t speak Architect) and SEPP’s (short for State Environmental Planning Policies, if you still don’t speak Architect).
Initial research and development is undertaken including very maths-y things like icosahedron and triacontahedron geometry as well as polyhedronisme (yes, this is a thing apparently).
If you’re happy and we’re happy with the design, then we proceed to deal with our friendly local Council planning team for DA (Development Application) approval or a Private Certifier (if we go down the Complying Development Code (CDC) path)
STAGE 2: Project Development
Our job is to make things look good.
We attain a final certification for all requirements for your project.
We prepare Construction Certificate (CC) drawings (this means our team and a whole bunch of building consultants get together to ensure all our drawings are compatible)
Drawings and reports documented for authorities are in-line with all requirements. Of course.
The (equally brilliant) specification team begins material research and sources a range of samples to begin mood boarding in collaboration with the client. Material compatibility testing begins to ensure the design and the specified finishes play nicely together.
Once the team has completed the CC drawings, a Private Certifier will provide the CC.
Stage 3: Construction
Once CC has been obtained and the design is locked in, we brief our Builder and Tradies with the magnificent design (plus all specifications). At this stage you can take our drawings and take them to your Builder or let us help you manage the complexities of construction (and dealing with Builders).
A few members of the SDA Architects team very excitedly attend many site meetings to ensure construction runs perfectly.
Quality checks are undertaken including progress reports and inspection schedules.
Meanwhile, material selections are approved by yourself and our in-house specification executive team. Celebratory drinks ensue.
Ongoing construction management. As do another round of celebratory drinks.
Once Construction is complete, we issue practical completion and gather all the information related to the design and construction for one last visit to the Private Certifier to acquire the Occupation Certificate (OC).
Stage 4: Project Completion
The project is finished and ready to be photographed!
The newest project of the SDA Architects portfolio finally lands in our hall of fame and the team gets to work sharing it with our community: Social media! Emails! Website! Office! Gold-plated blimps! The lot!
You move into your home, and design process with SDA Architects earns a permanent spot in your home and heart.






